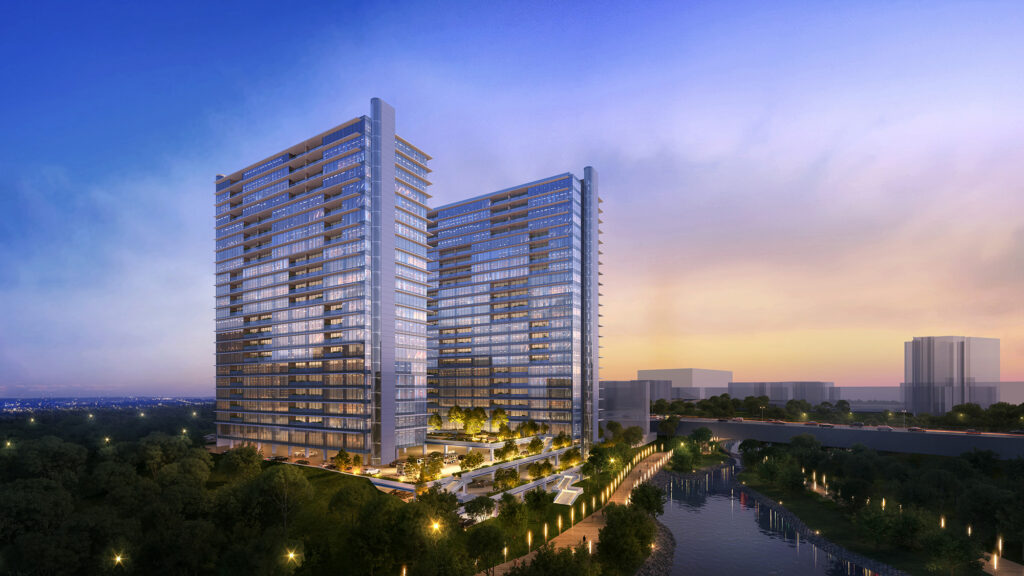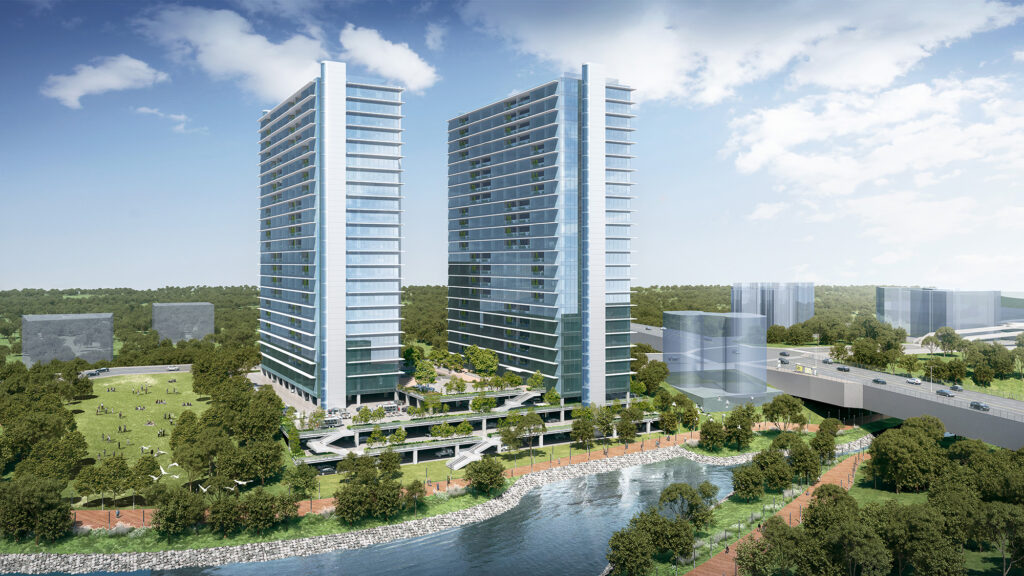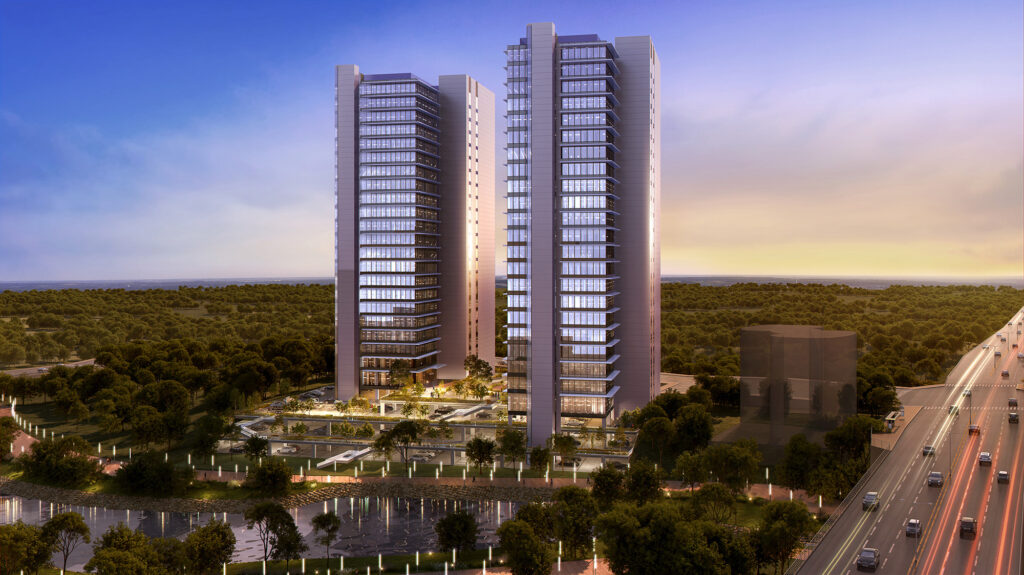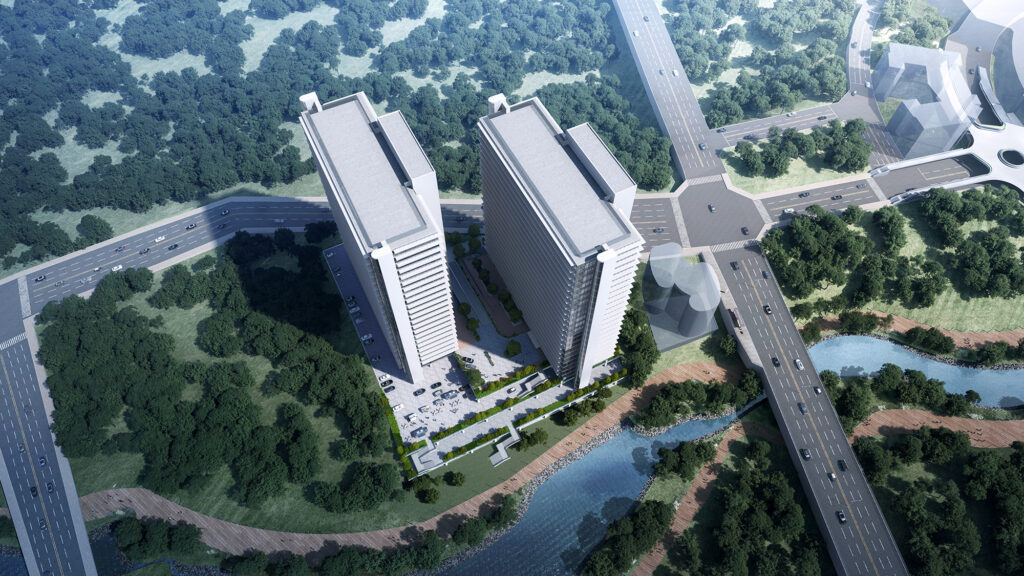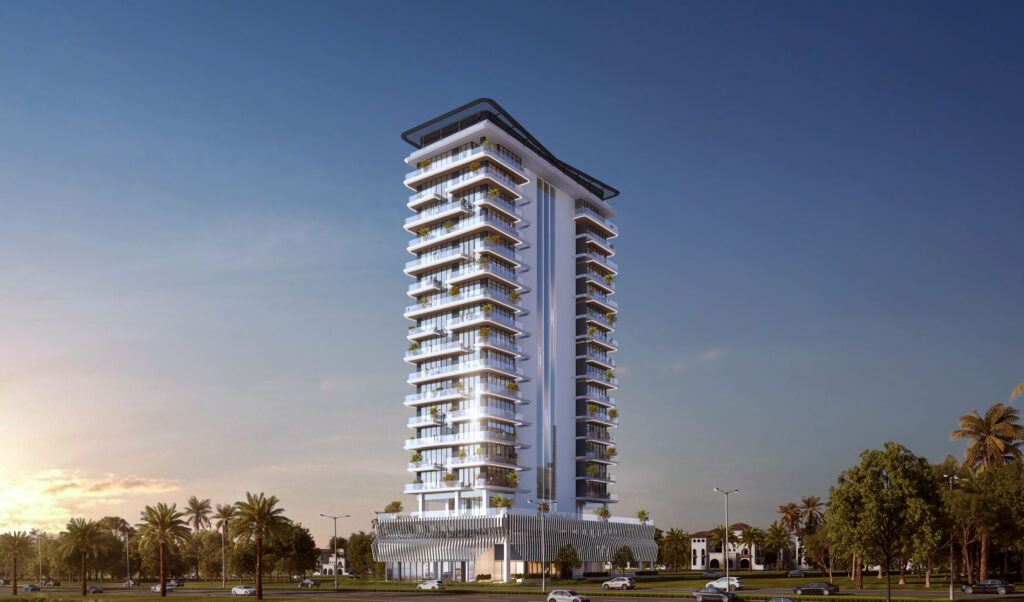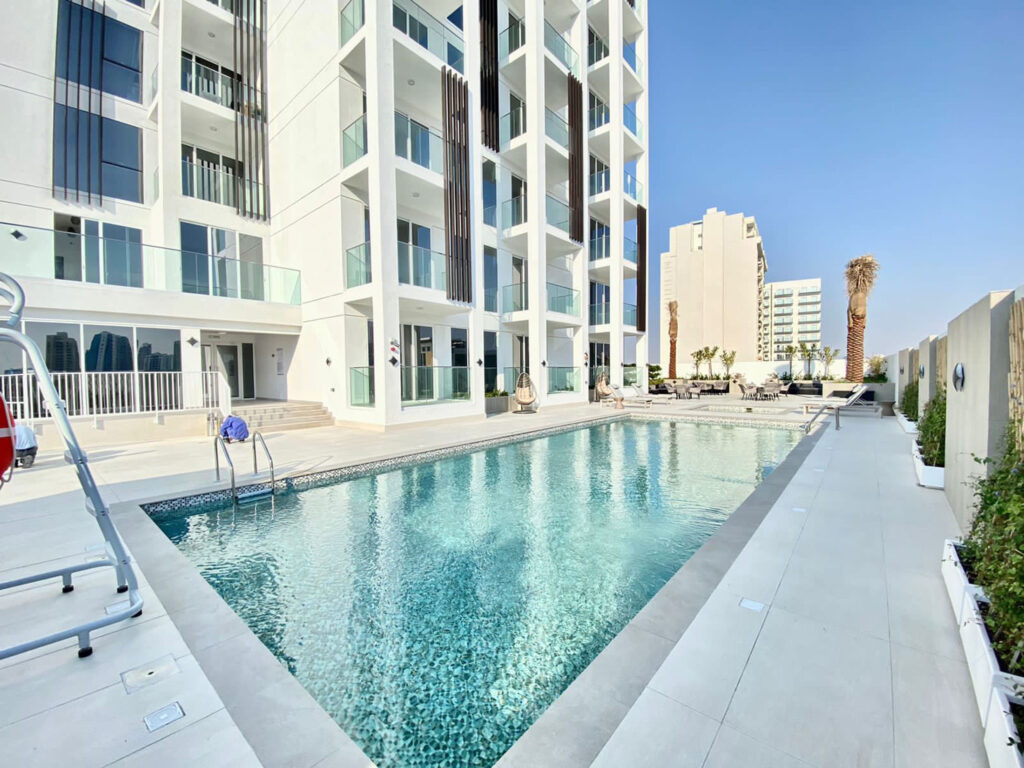Located in Nairobi’s fast-developing Two Rivers district, Vantage Point Towers is a dynamic commercial development that redefines the relationship between architecture, environment, and public space. The project comprises a 21-storey high-rise tower rising from an activated podium that anchors the building to a riverfront setting — weaving together office, public amenities, and landscape into a unified masterplan.
The towers offer approximately 2,000 sqm of gross built area per floor, planned with flexibility to support both current and future workplace needs. The podium level acts as a vibrant threshold between built form and landscape, integrating public plazas and access to the river promenade into a seamless urban experience.
As lead consultants, our scope included full architectural and interior design services from concept through to Issued for Construction (IFC). Our approach draws from a contemporary international language — characterized by daylight, spatial clarity, and natural textures across the tower. Façade performance was driven by simulation-based insights, resulting in the use of high-performance glazing and optimized sun-shading to balance energy efficiency with visual comfort.
Internally, flexible floor plates support a range of workspace typologies, catering to both established organizations and emerging businesses. The podium level is designed to activate the promenade edge, encouraging social engagement and movement across the site.
With its combination of architectural clarity and contextual integration, Vantage Point Towers positions itself as a key commercial destination within Nairobi’s urban growth corridor — offering both presence and long-term performance.

