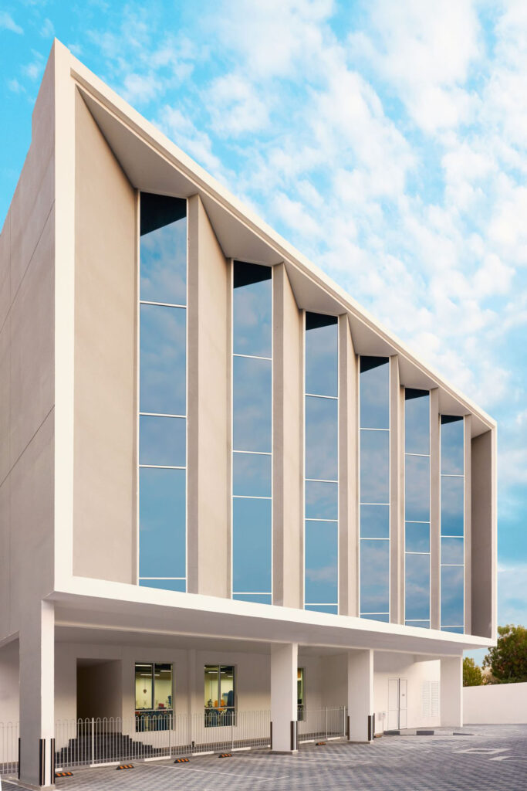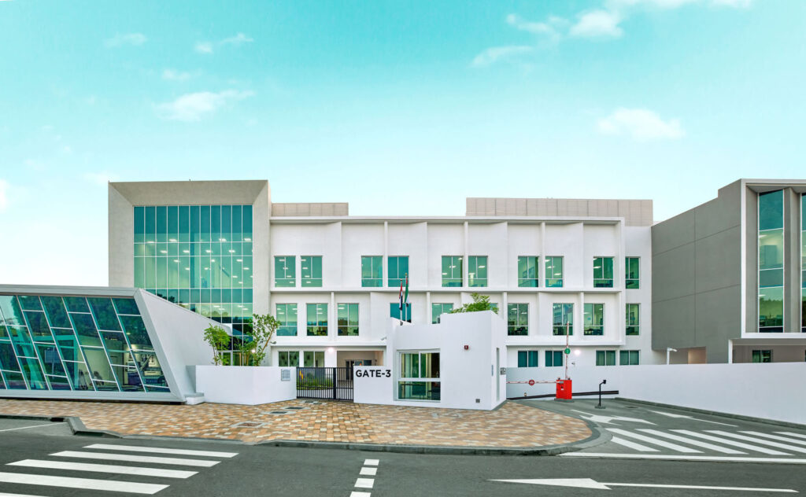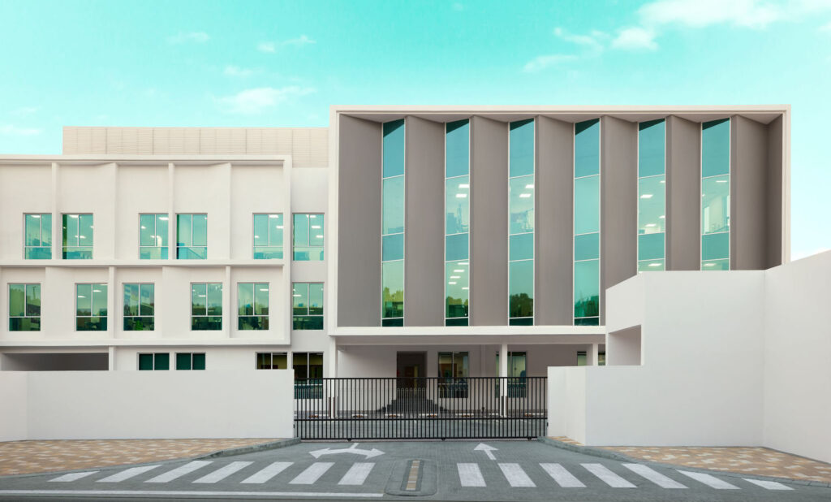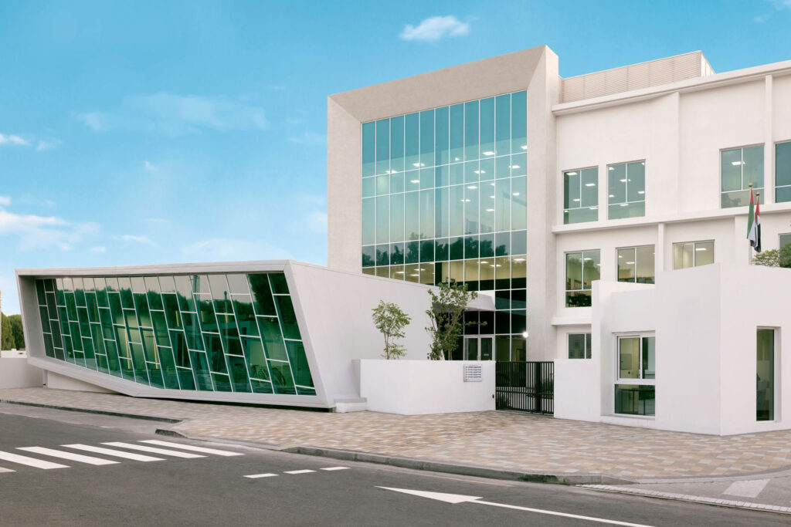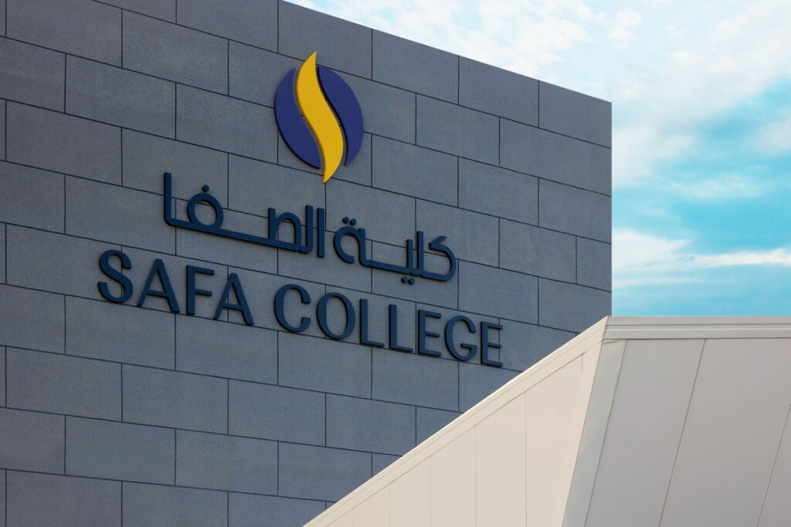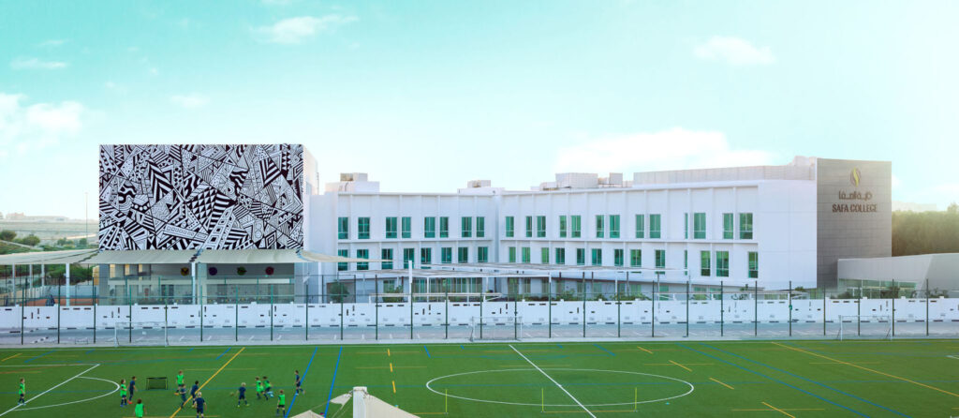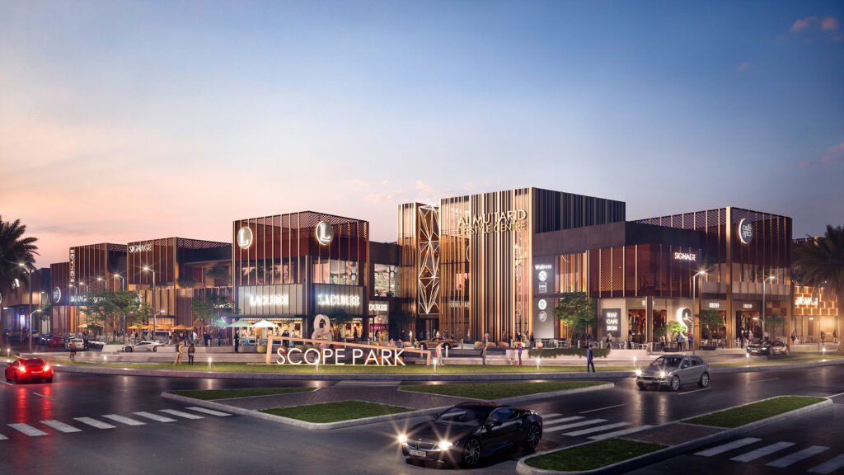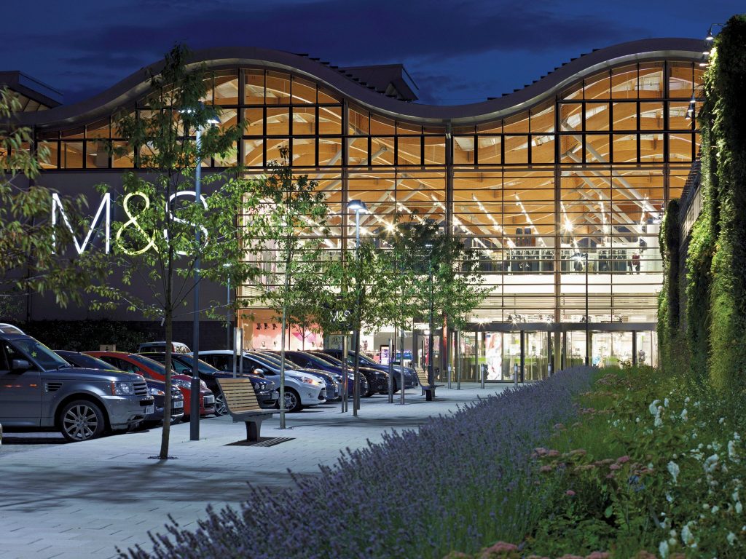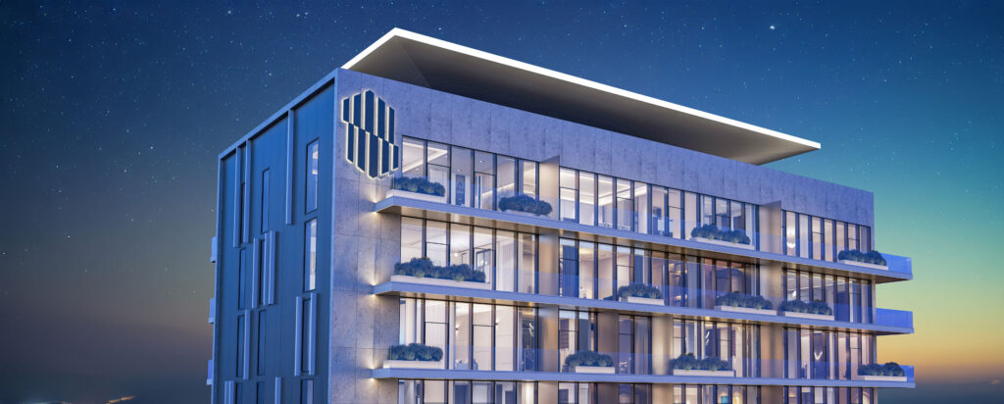Safa College represents an ambitious and forward-looking expansion of the Safa Community School, designed specifically to support Sixth Form education through an architecture that reflects innovation, independence, and academic rigour. Located in Barsha South Fourth, the campus is a purpose-built facility that embodies the school’s philosophy of experiential learning and intellectual curiosity.
Project Challenges & Solutions
At the heart of the campus lies a distinctive Parent Experience Centre; the first point of arrival; conceived not only as a welcoming gesture but as a celebration of the school’s academic ethos. This space acts as a curated showcase of the school’s vision, offering visitors an insight into the culture of excellence that defines Safa College.
Architecturally, the campus establishes a strong identity through its thoughtful planning, material expression, and a focus on purposeful design. The built form balances functionality and aspiration, providing a diverse array of specialist teaching environments across disciplines. With facilities that include four libraries, five computer science labs, two STEAM labs, six design technology rooms, two food technology suites, 14 science laboratories, eight art studios, seven music rooms, three drama spaces, and a professional-grade dance studio, the school delivers a rich, multidisciplinary experience that prepares students for higher education and beyond.
A spacious multi-purpose hall anchors the cultural life of the campus, creating opportunities for performance, presentation, and public engagement. This is complemented by the provision of underground parking — a feature that not only enhances site efficiency but also supports a clean, pedestrian-friendly landscape at ground level.
Sustainable & Smart Design
The architectural design reinforces the school’s commitment to innovation by integrating advanced educational technologies and promoting interaction between students and their environment. The Parent & Visitor Experience Hub serves as both a functional entry point and a symbolic statement, featuring immersive design and showcasing the cutting-edge tools students engage with daily.
As lead and design consultants for the project, our approach was to craft a learning environment that transcends the traditional; one that speaks to the ambitions of young learners while delivering clarity, quality, and identity through space.

