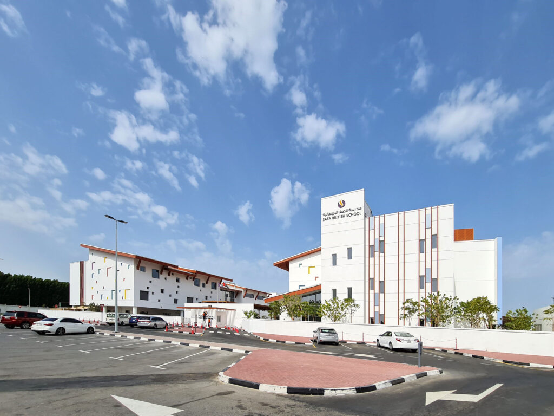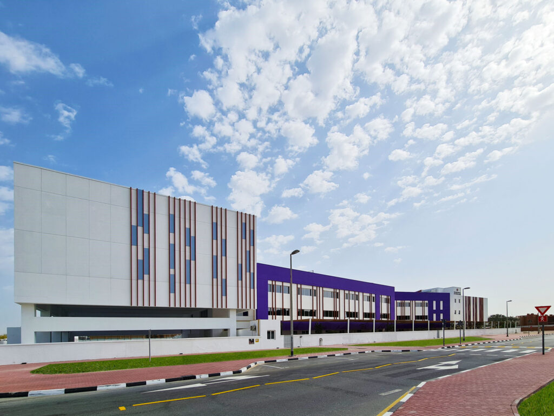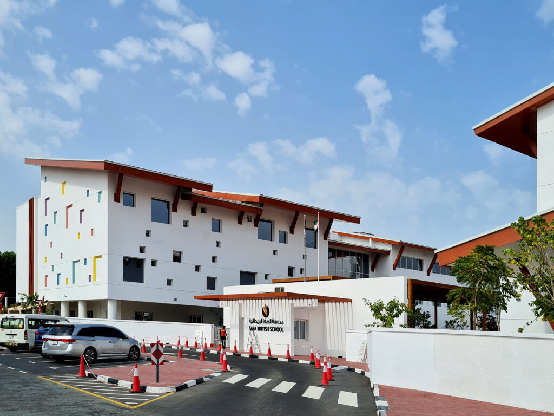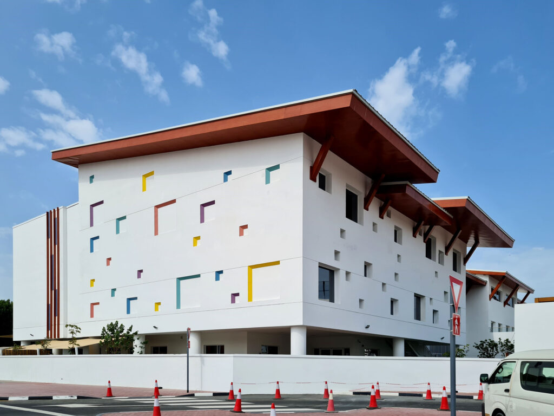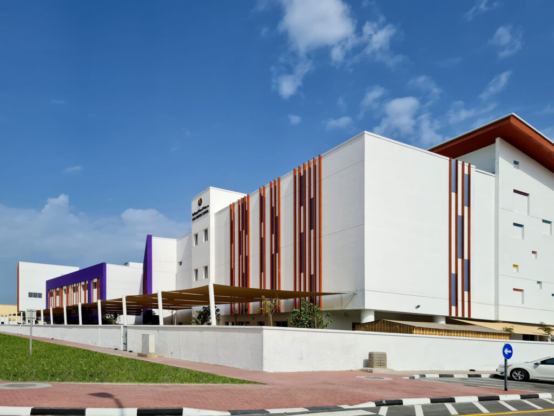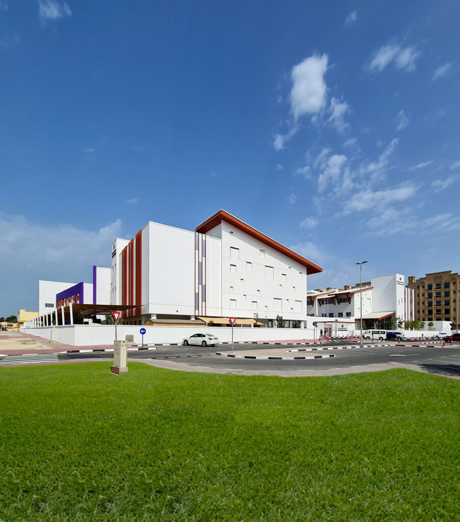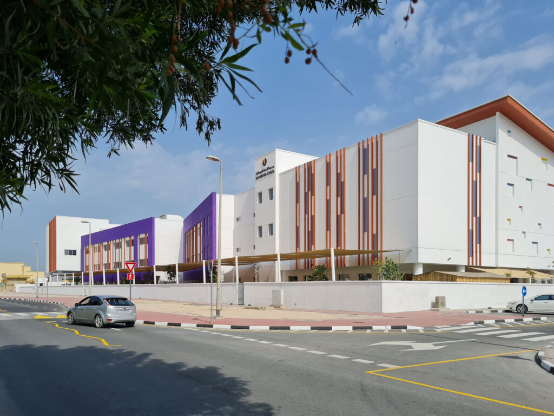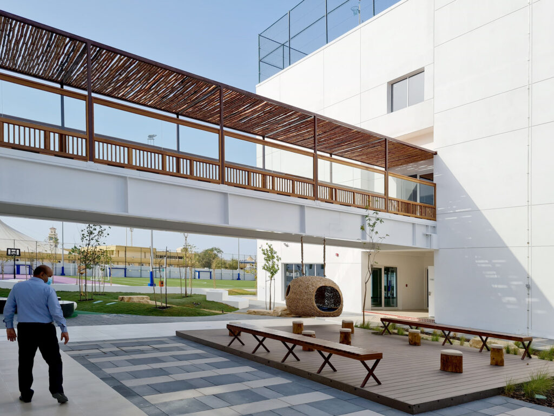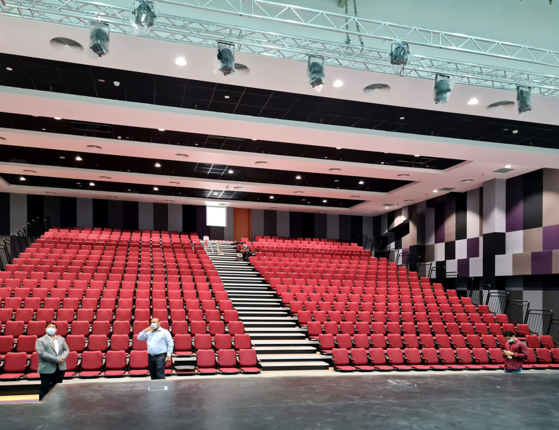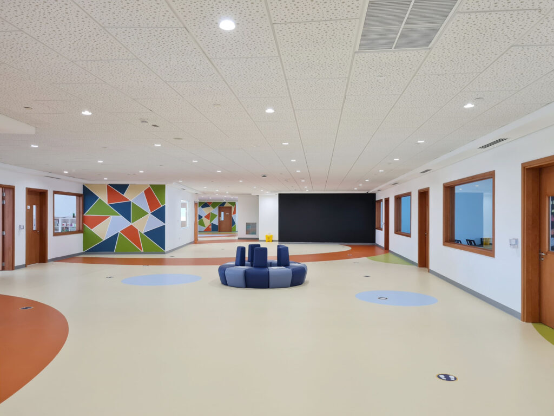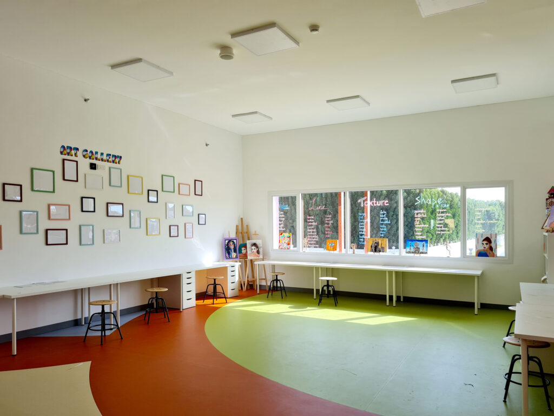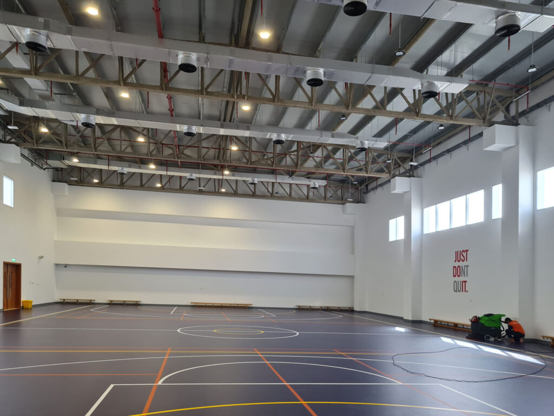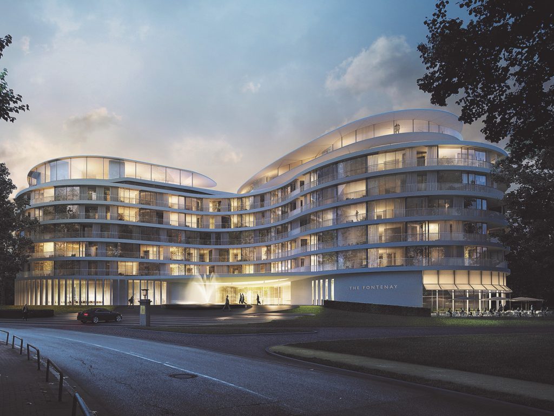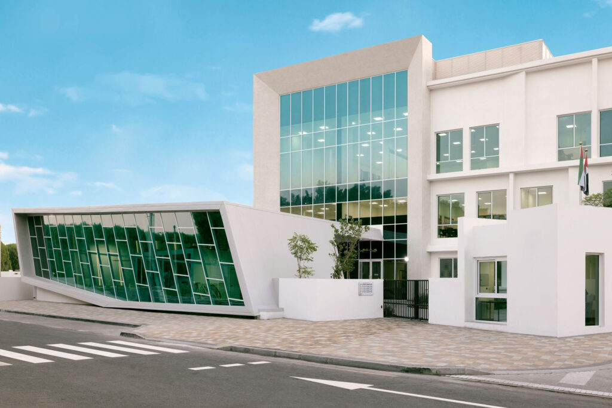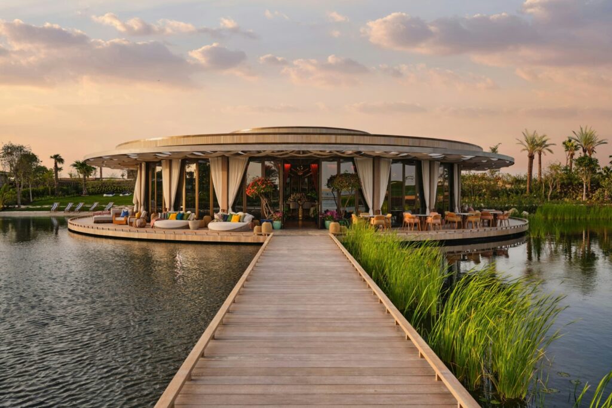Safa British School presents an architecturally distinctive and thoughtfully planned campus that reflects a deep commitment to student wellbeing, engagement, and connection to nature. The design draws inspiration from the natural landscape, integrating a gently flowing river and “hills and dales” topography to create a verdant, immersive environment that redefines the typical school setting.
Project Challenges & Solutions
Central to the school’s spatial narrative is a bespoke wooden link-bridge that spans across two academic buildings. This signature element is both a visual landmark and a functional connection, enhancing the campus’s cohesion while offering students a unique transitional space above the river. The bridge, alongside the organic landscaping, encourages a sense of movement and discovery throughout the school grounds.
Classrooms and learning environments are designed to be light-filled, healthy, and stimulating, fostering a sense of calm and focus. The school’s commitment to high-quality educational spaces is further reflected in its purpose-built 500-seat theatre and a two-storey, state-of-the-art library. These facilities support a well-rounded curriculum while acting as architectural focal points within the school.
The design also prioritises outdoor learning and play. Generous outdoor spaces include fully shaded and climate-controlled swimming facilities, a training pool, multi-sport pitches, and play zones designed to promote child-led exploration. A dedicated Sixth Form area ensures older students benefit from tailored spaces that support their academic and social development.
Sustainable & Smart Design
Crucially, the school avoids the monotony of conventional institutional architecture, favouring a warm, engaging palette and rich detailing that inspire creativity and curiosity. Lockers, canteen facilities, and wellbeing spaces are seamlessly integrated into the architectural language of the campus, reinforcing a holistic vision of student life.
Through a close collaboration between the client, educators, and JRHP, Safa British School exemplifies how educational architecture can be uplifting, functional, and deeply rooted in place.

