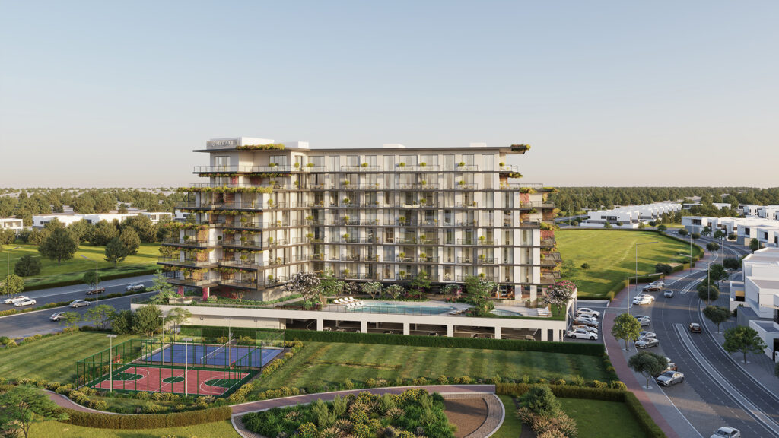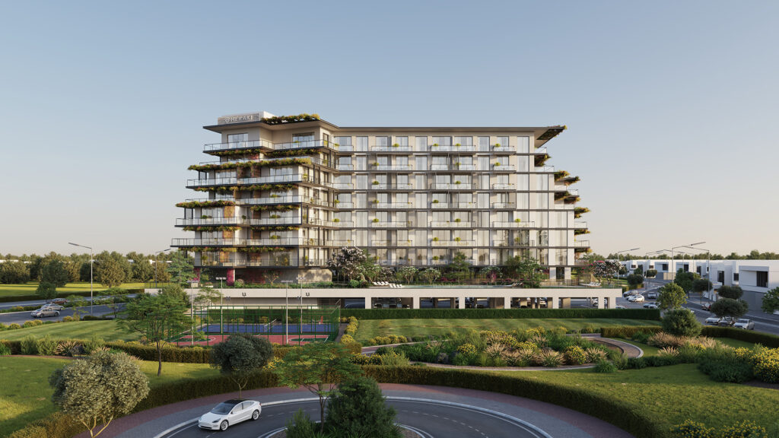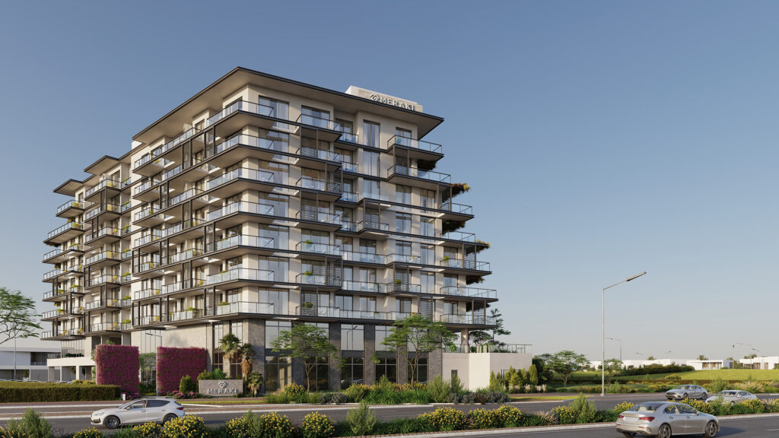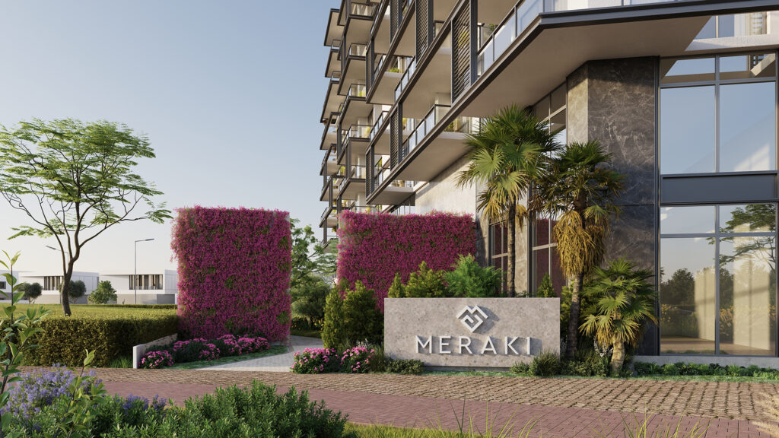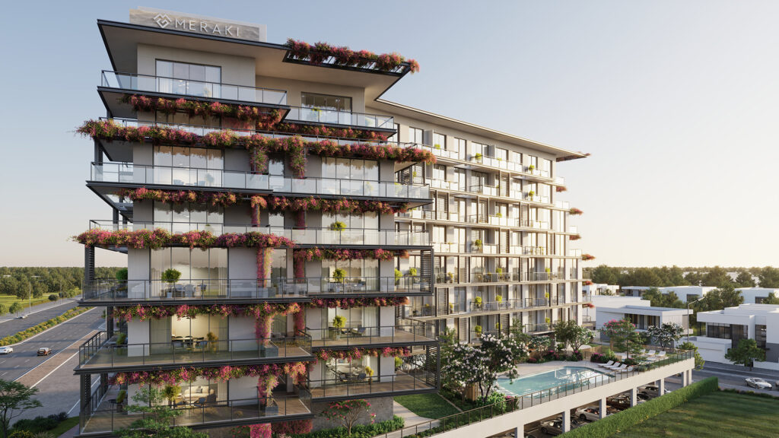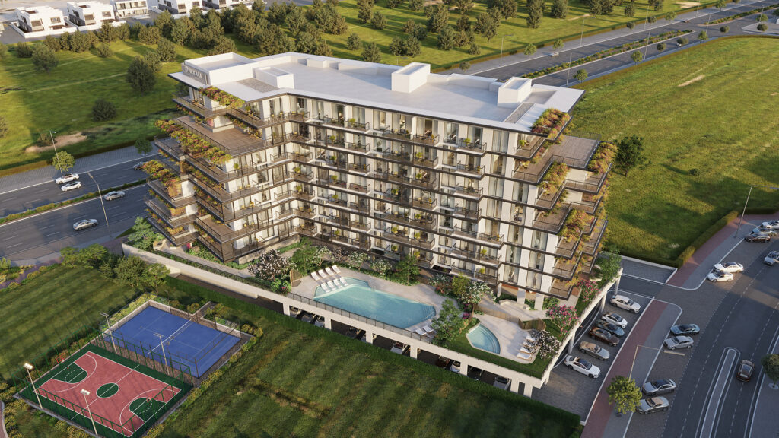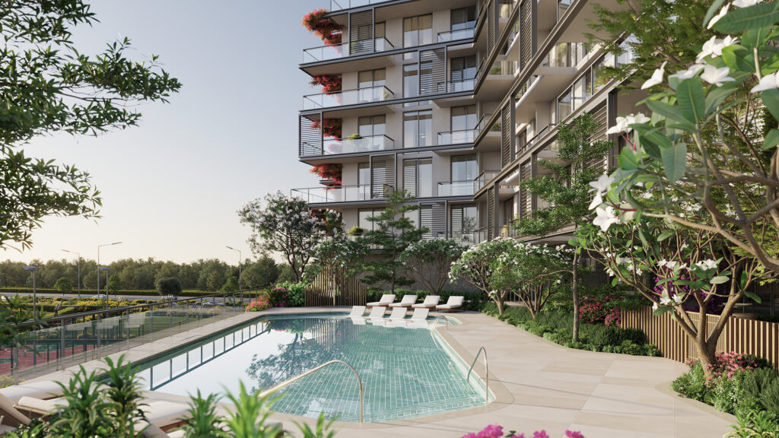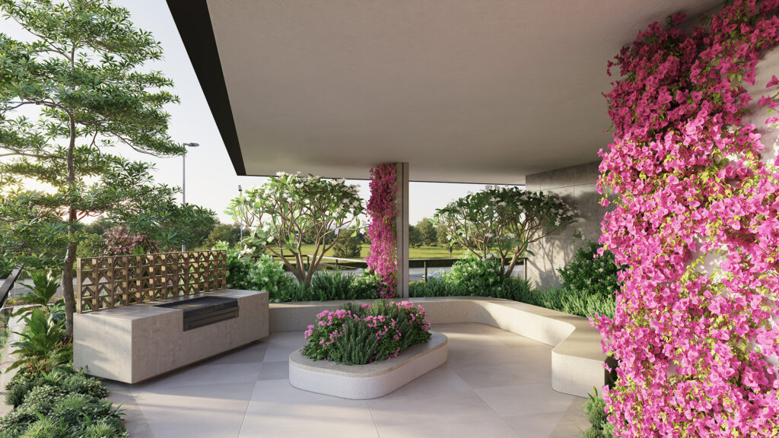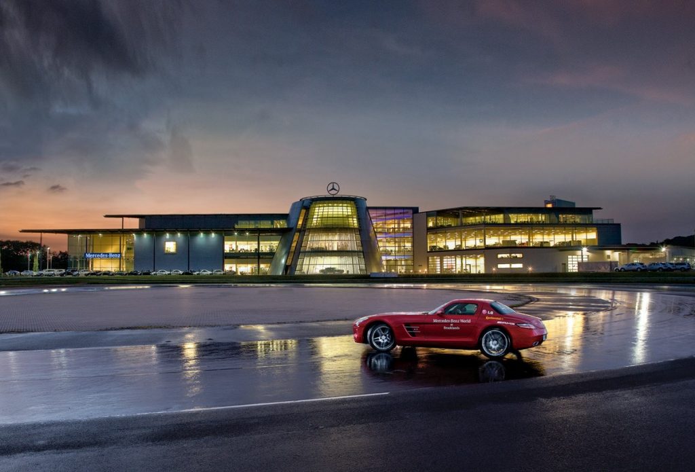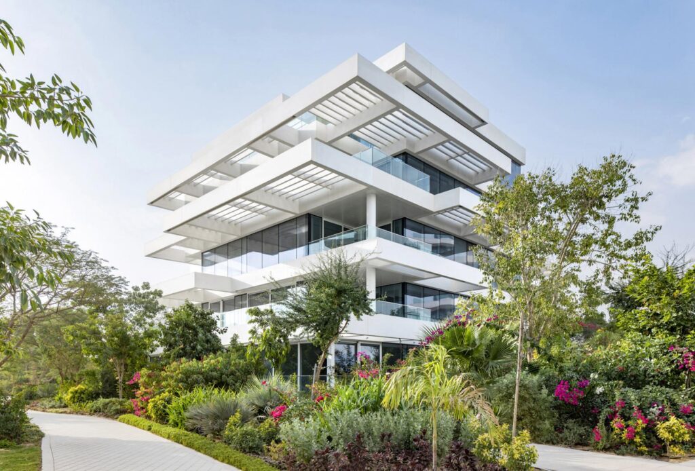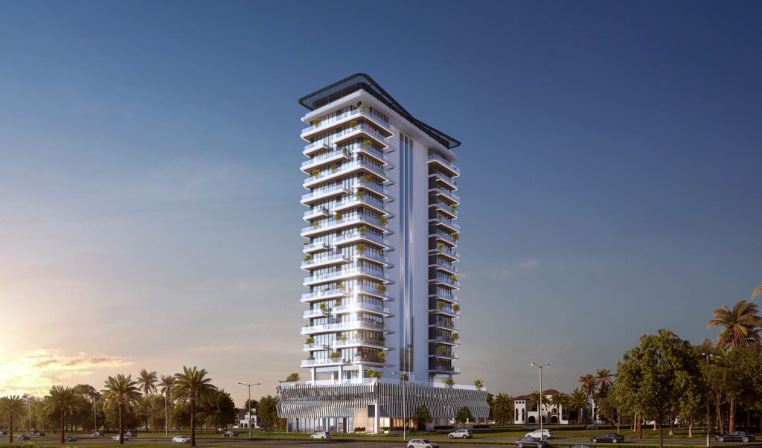The Haven-III, developed by Meraki Developers, is a mid-rise residential development that explores the dialogue between modern architecture and landscape. The building is defined by a strong horizontal expression, with deep projecting balconies and continuous glass façades that emphasize lightness and transparency. Vertical planters and layered greenery soften the structure’s linear geometry, creating a façade that evolves with the seasons and blurs the threshold between built form and nature.
A landscaped podium forms the base of the project, acting as both a social hub and an elevated garden. Here, a swimming pool, shaded terraces, and integrated seating areas are embedded within lush planting, allowing the podium to serve as an extension of the surrounding parkland. The architectural treatment at this level creates a permeability that visually and physically connects the residential spaces to the landscape.
The material palette is deliberately restrained—glass, steel, and light-toned surfaces are complemented by natural greenery—to reinforce a contemporary, minimal aesthetic while ensuring durability. The stepped terraces and articulated balconies not only maximize views but also introduce rhythm and depth to the façade.
Internally, the design continues this language of openness and refinement. The reception lobby establishes the tone with clean proportions, warm finishes, and curated lighting that emphasizes depth and scale. Typical lift lobbies adopt a minimal palette, maintaining clarity while introducing subtle detailing that enhances the sense of arrival. Community spaces such as the lounge and gym are treated as architectural extensions of the podium—open, transparent, and connected visually to greenery. Large spans of glass, tactile materials, and muted tones create interiors that feel both contemporary and timeless.
Together, the architecture and interiors reflect a consistent design ethos: simplicity, transparency, and the layering of natural elements. Haven-III emerges as a residential environment where built form, landscape, and interior experience merge into a unified architectural expression.

