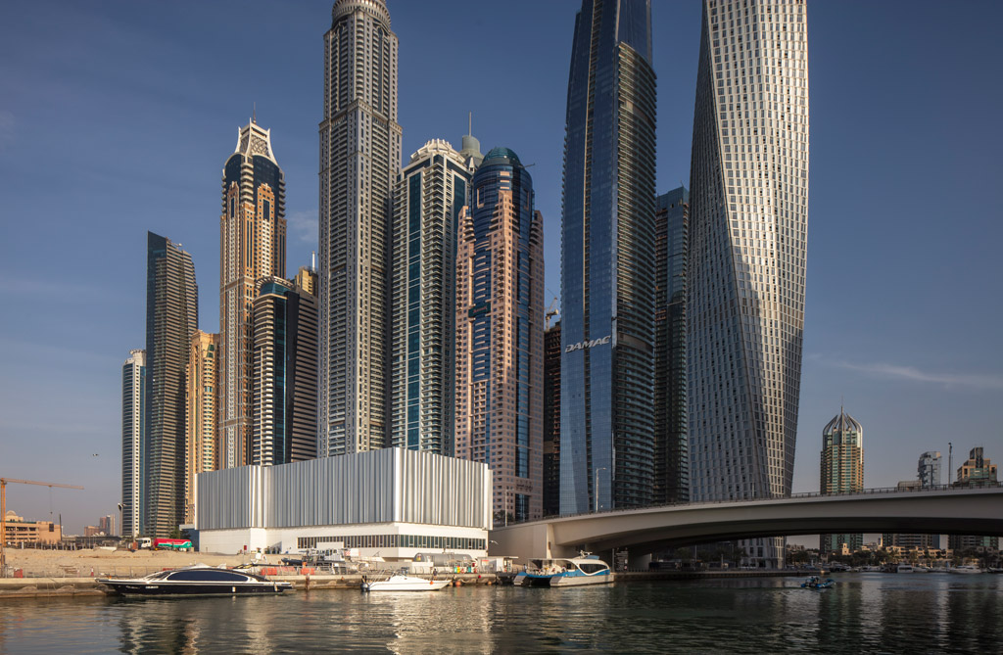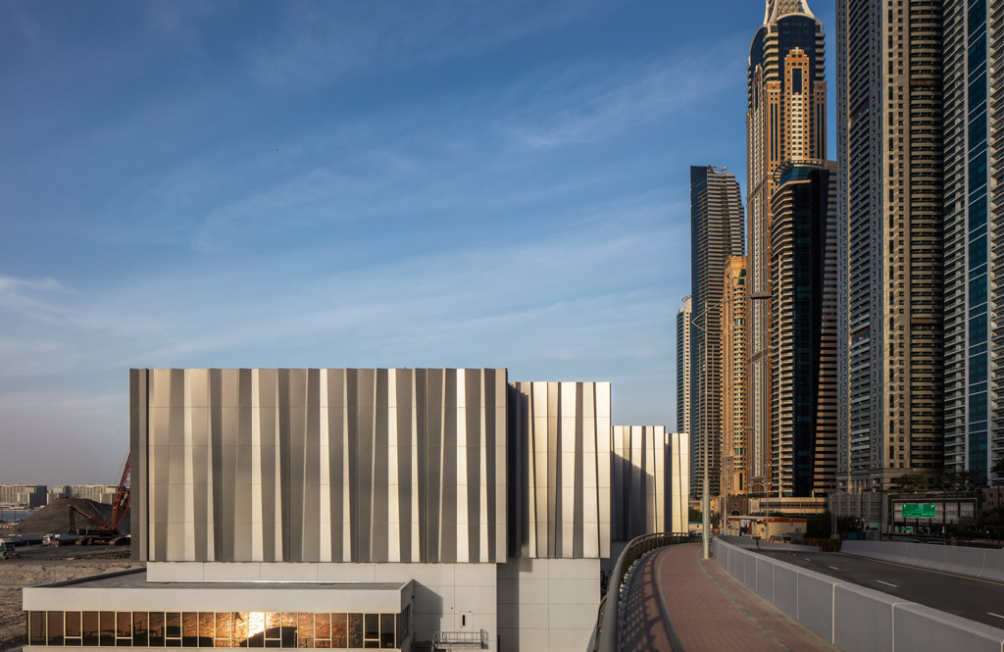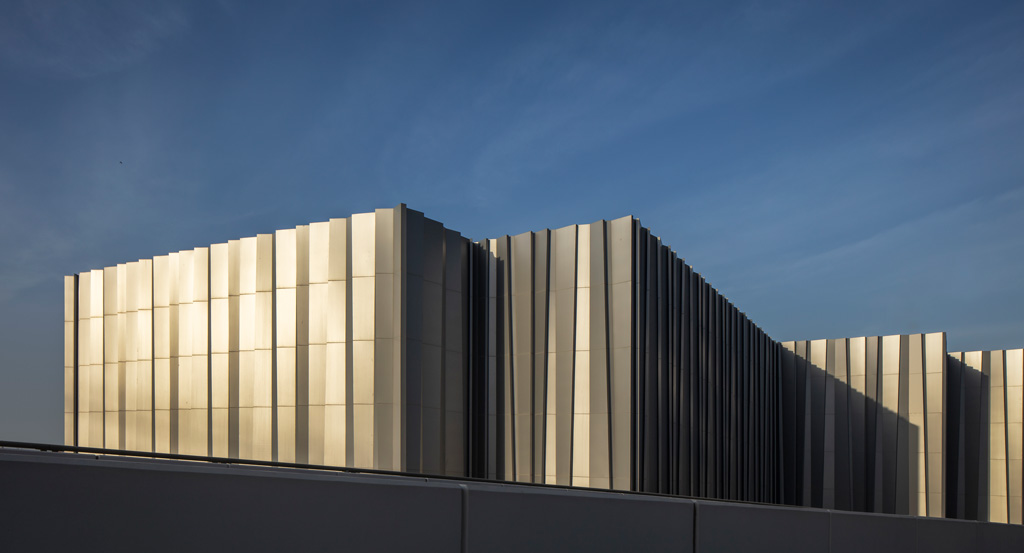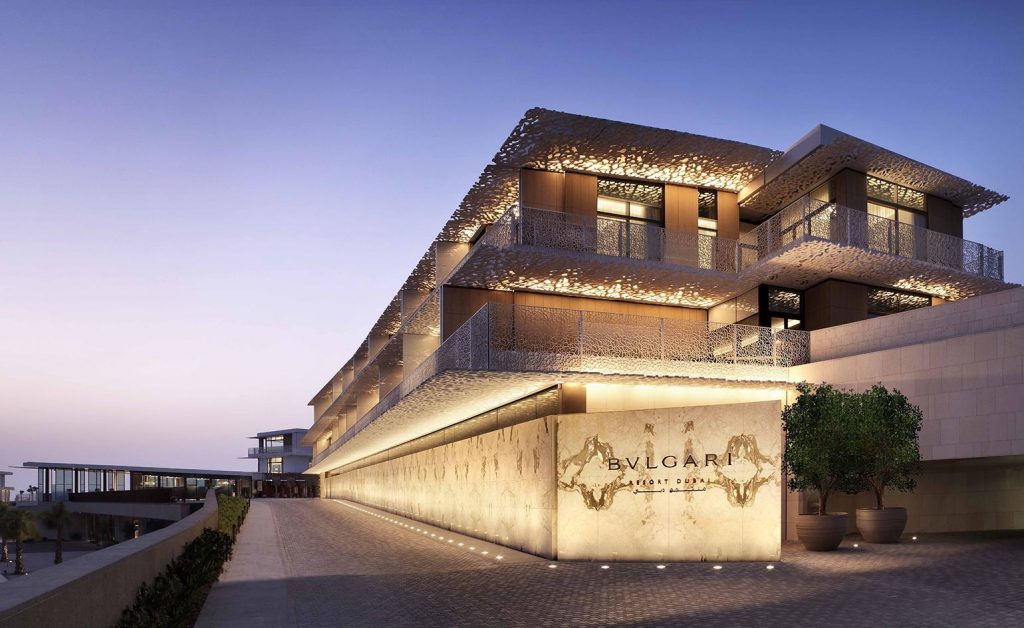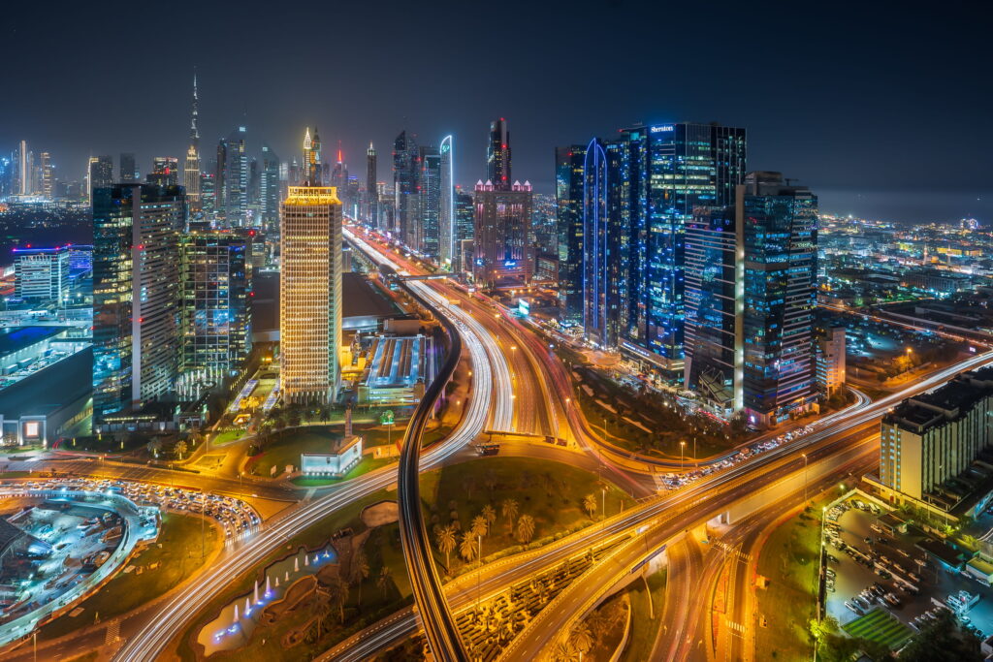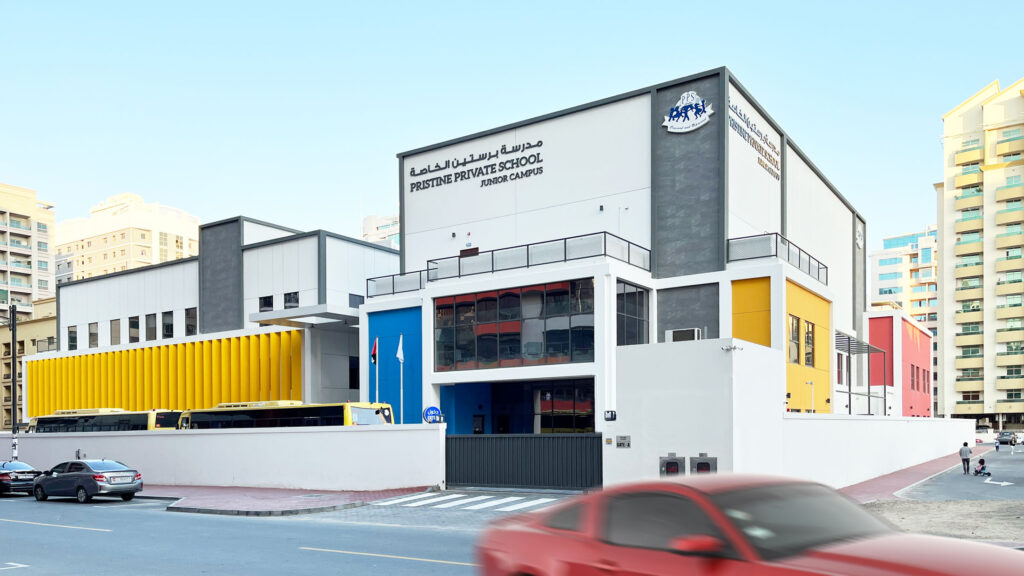The building provides storage facility for boats of various sizes along with front of house facilities such as reception, customer lounge and F&B area designed on two levels that wrap around
the storage facility. Given the building’s prominent location facing Dubai Marina it was important to reduce its mass as much as possible.
A ripple effect has been achieved on the facade by the use of angled and randomly sized anodized aluminium panels fixed to a precast wall substructure with polished stainless steel infill panels set at right angles to the main sheets, that is designed to reflect light like sunlight on water.

