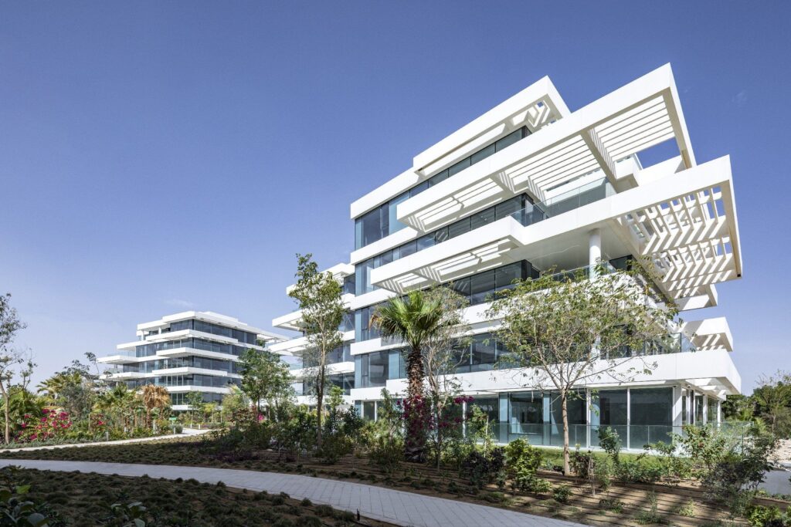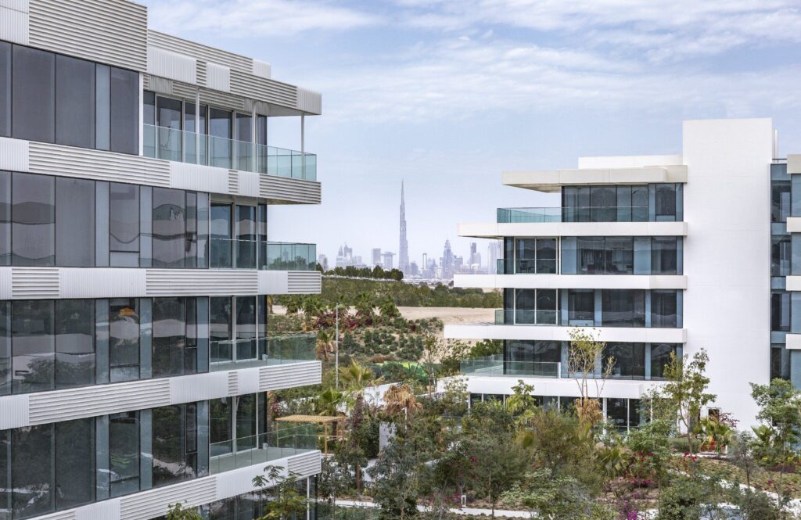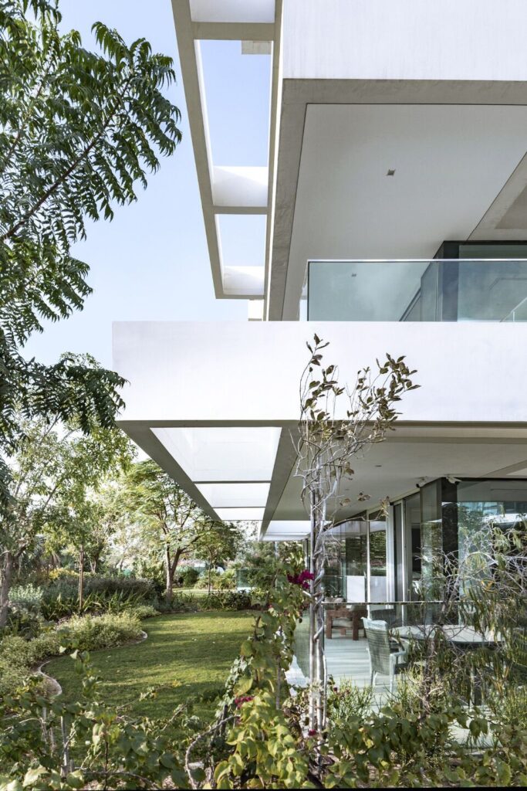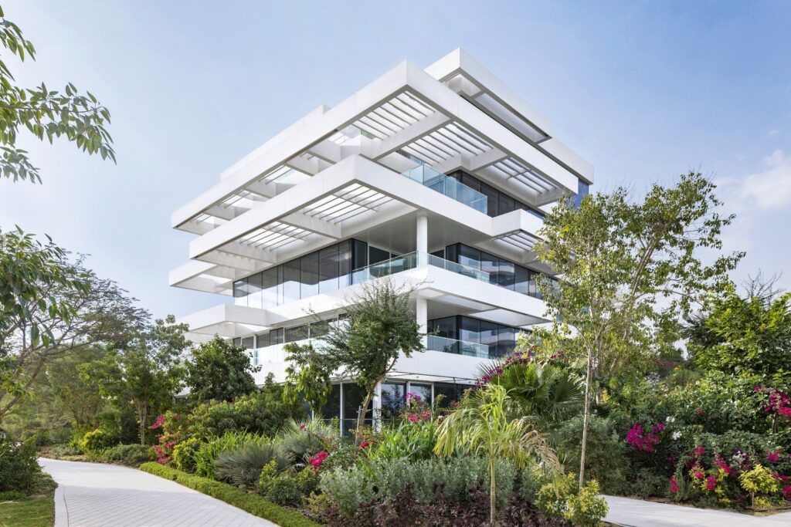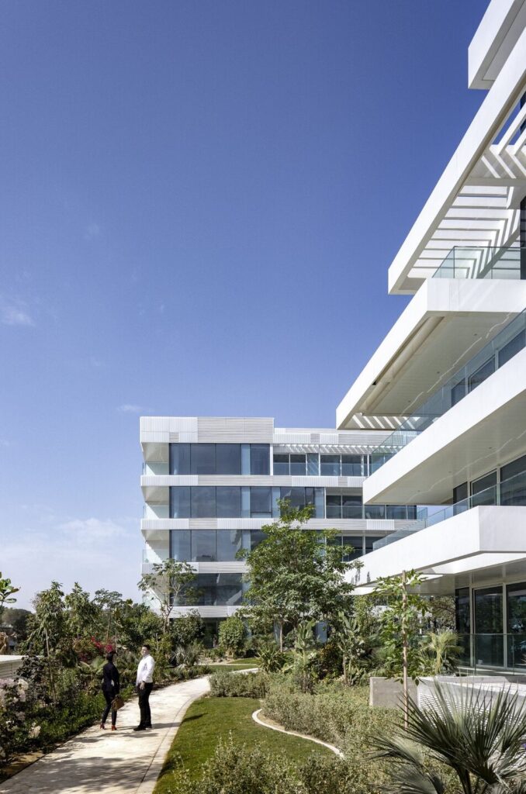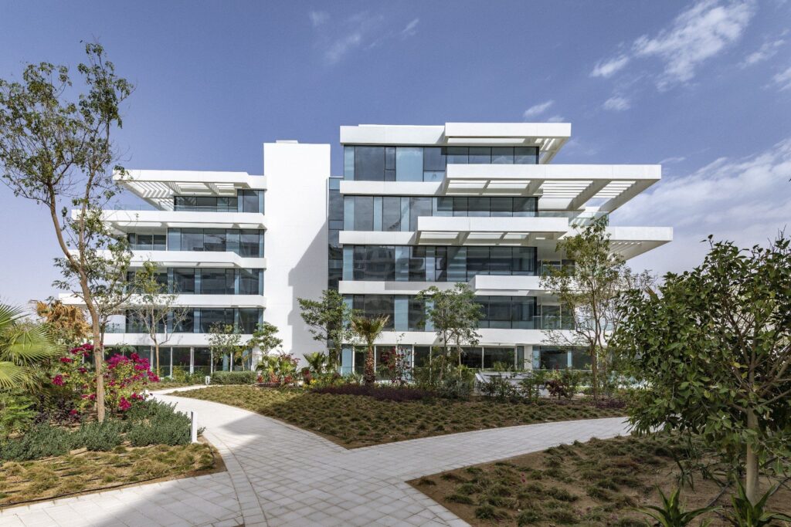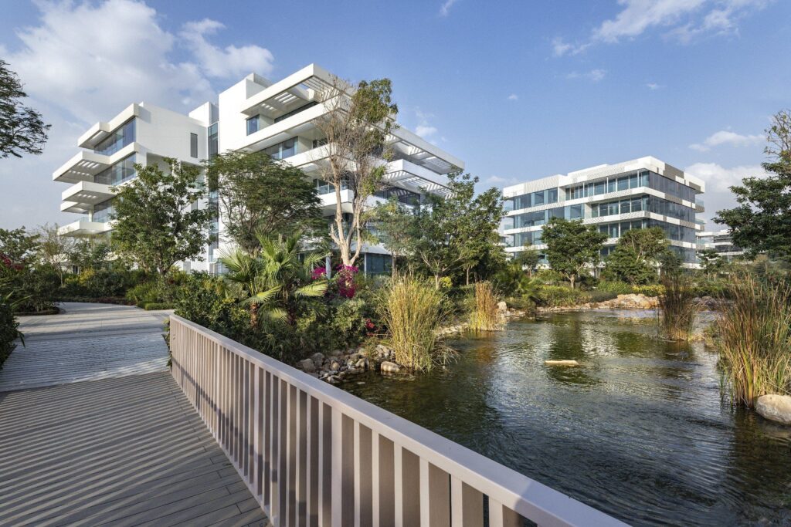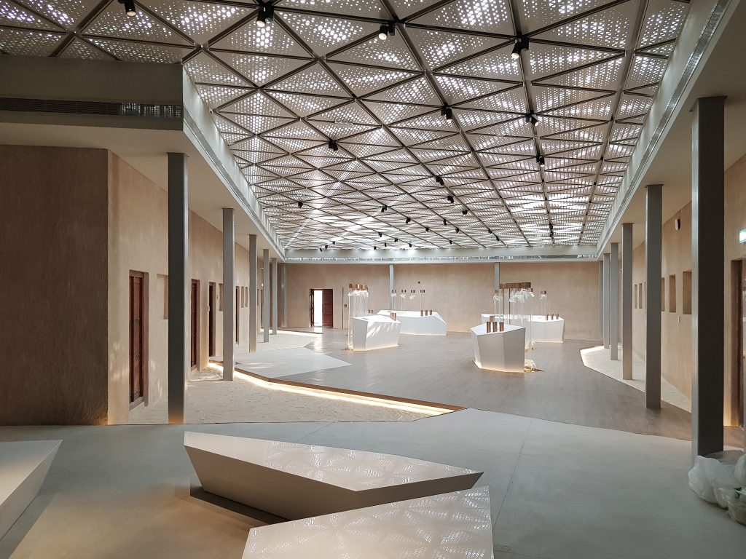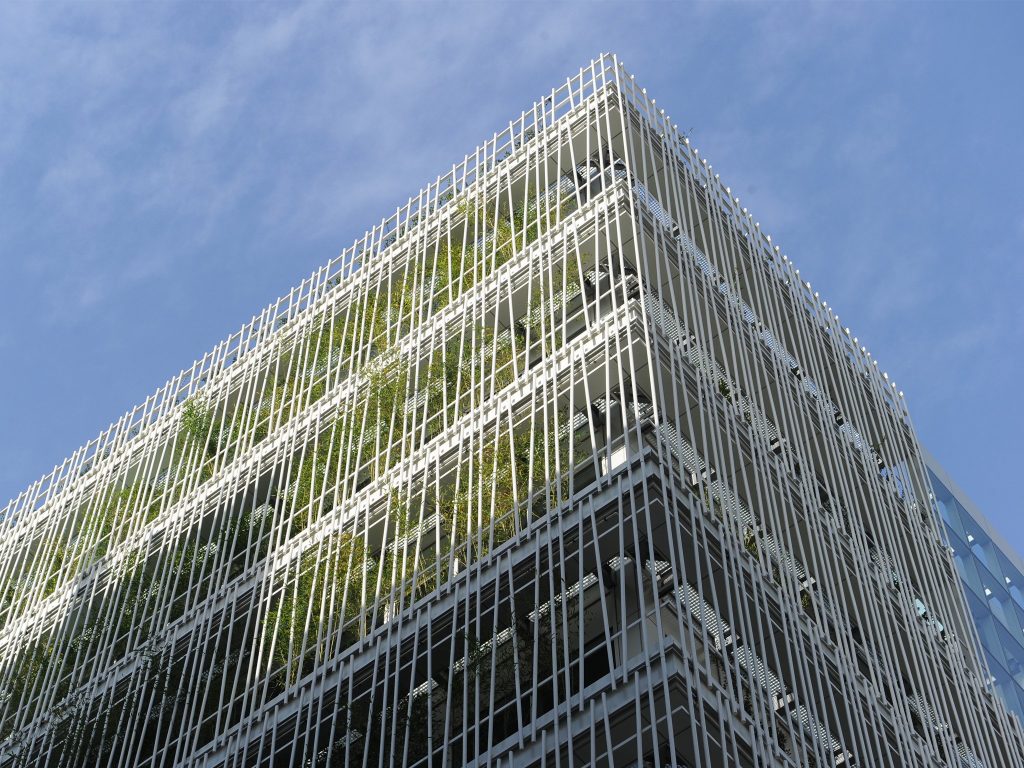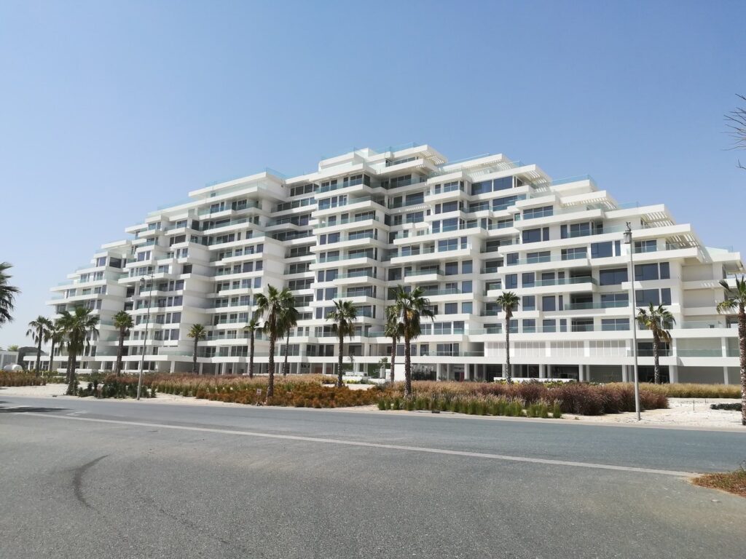JRHP were appointed as architects for Ashjar at Al Barari, tasked with developing the design delivery and leading post-contract services for this distinctive low-rise residential project. While the original concept was initiated by a Hong Kong-based practice, our team took ownership of the detailed design and execution, bringing the architectural vision to life while ensuring its integration within the lush natural landscape of Al Barari.
Ashjar is conceived as a refined, low-density residential community nestled within a mature forest-like setting. Comprising 120 apartments distributed across nine buildings, the development is arranged into carefully planned clusters that respect and celebrate the natural terrain. The buildings rise modestly; between four and five storeys; maintaining a human scale that fosters privacy, exclusivity, and a strong connection to the surrounding landscape.
Architecturally, Ashjar is defined by its cascading terraces and open, airy interiors that blur the boundaries between indoor and outdoor living. Three distinctive typologies; Extrovert, Introvert, and Cube; offer residents a choice of spatial configurations, from fully open layouts to screened and enclosed alternatives, tailored to individual lifestyles and preferences. Facades feature a palette of natural materials, including wood, stone, and textured finishes, creating warmth and tactility that resonate with the verdant setting.
Sustainability and environmental responsiveness are central to the design strategy. Deep horizontal beams and operable sliding screens are employed to provide shade, manage privacy, and create layered visual interest, while maximising natural ventilation and daylighting. The architecture is composed to sit lightly within the forest landscape, with pathways, water features, seating areas, and recreational spaces organically threaded between the buildings.
Residents share access to underground parking, swimming pools, and communal play areas, reinforcing a sense of shared community within an otherwise tranquil, nature-immersed environment. Generous landscaped gardens weave through the site, encouraging interaction with the environment and enhancing the sense of living within a botanical retreat.
Ashjar stands as a testament to design that respects context; a modern residential community that is both contemporary in form and deeply connected to the natural rhythms of its surroundings.

