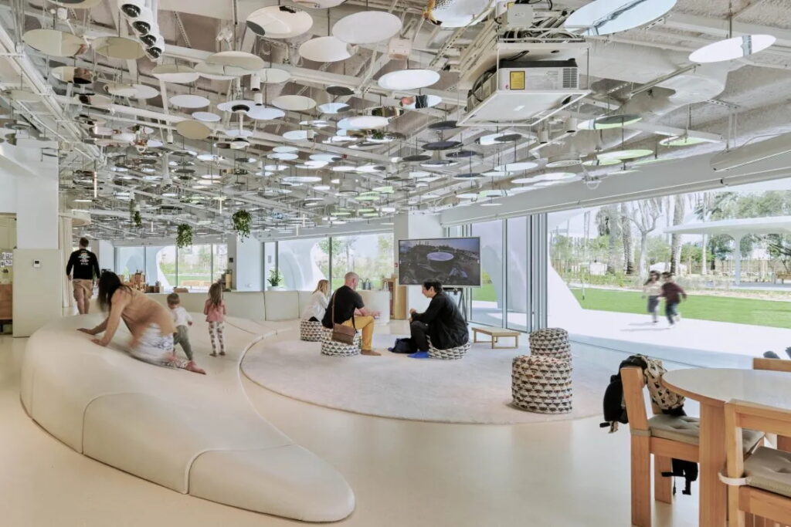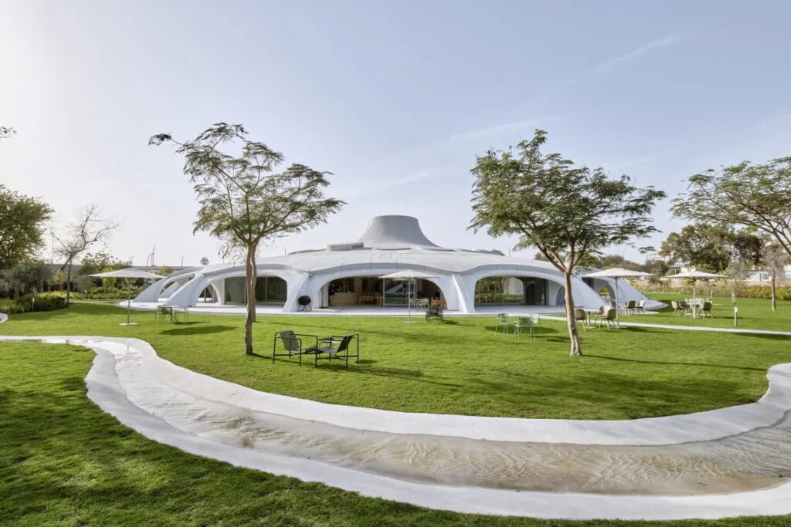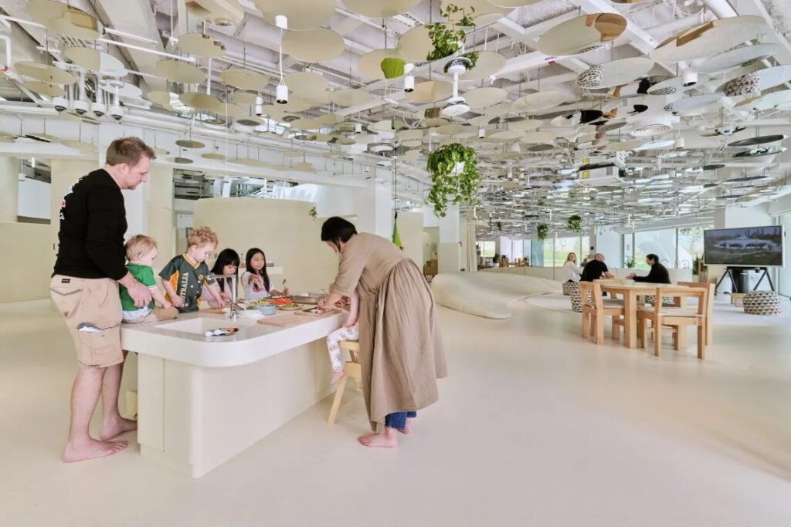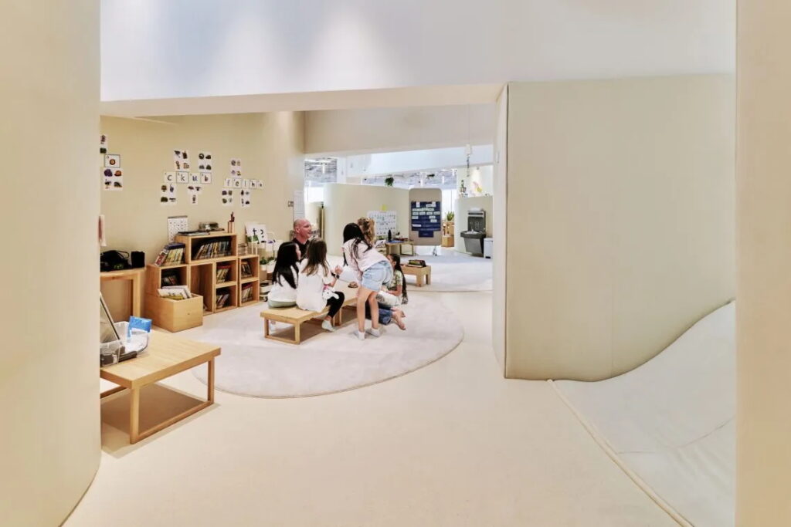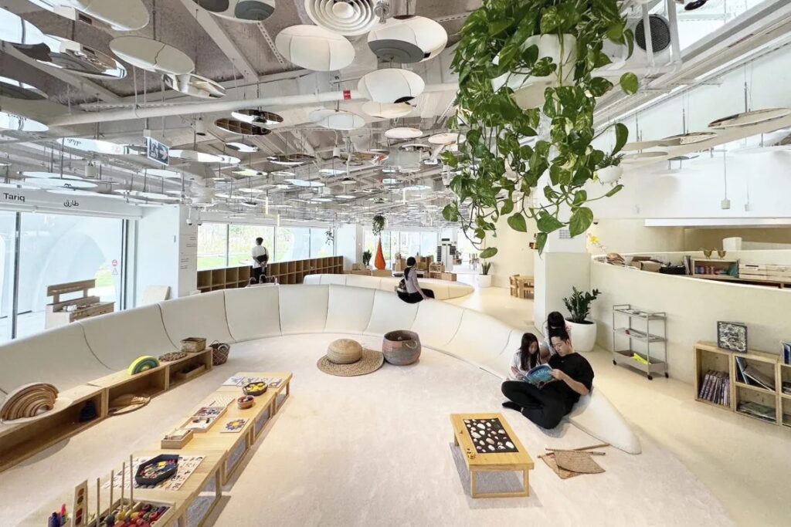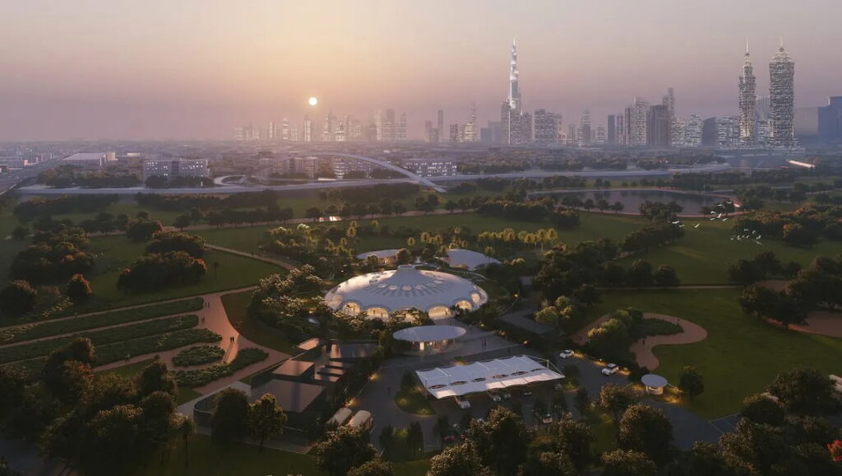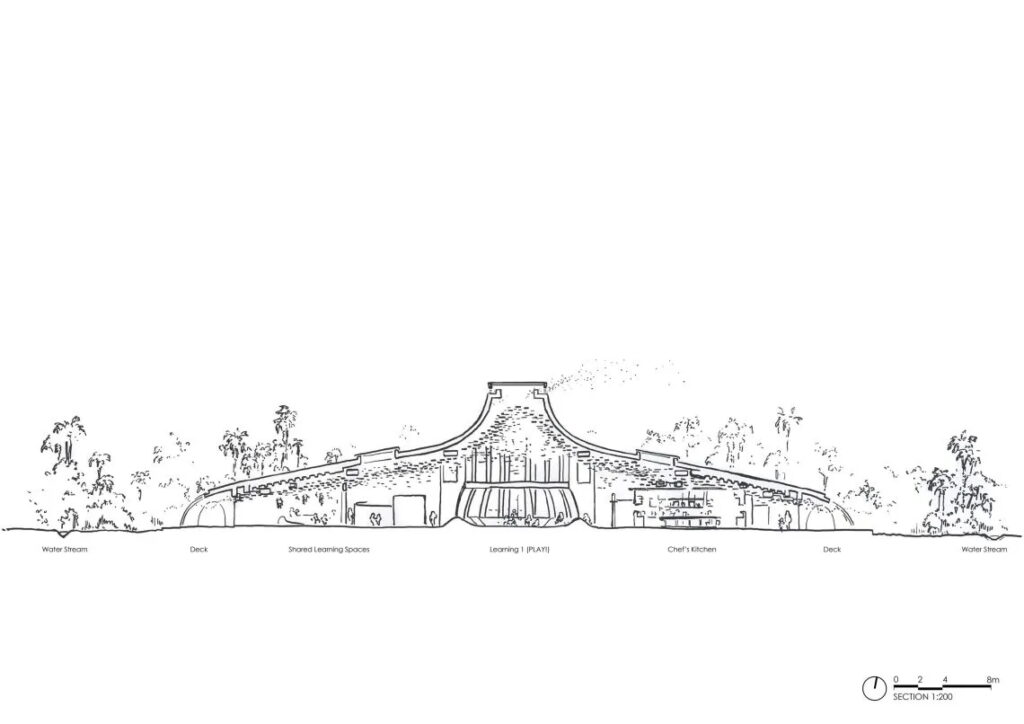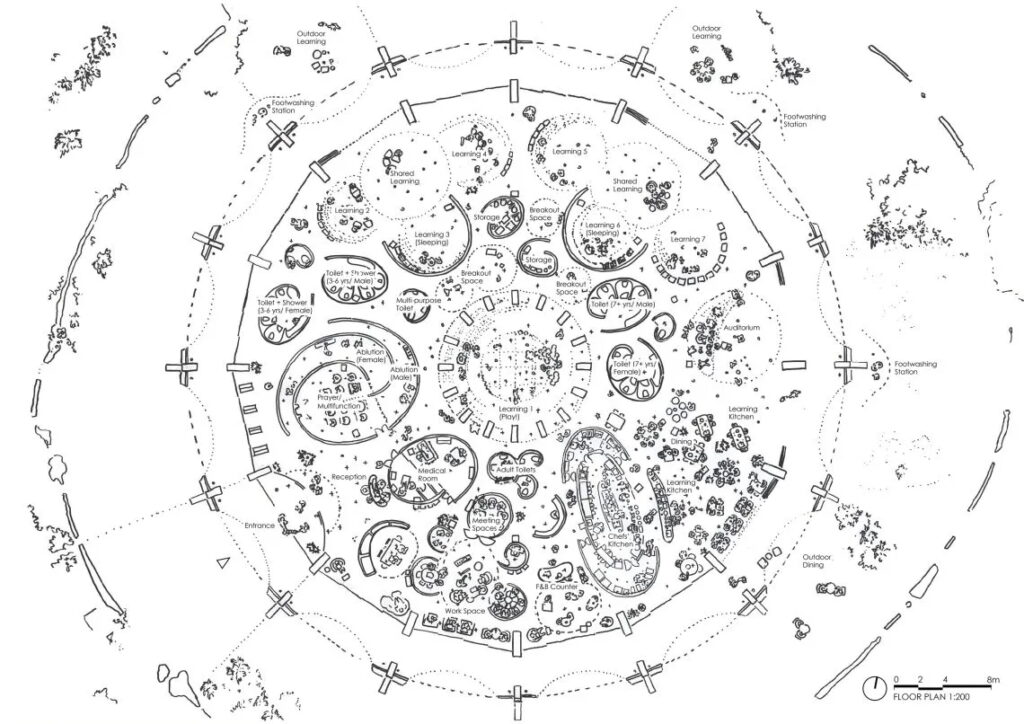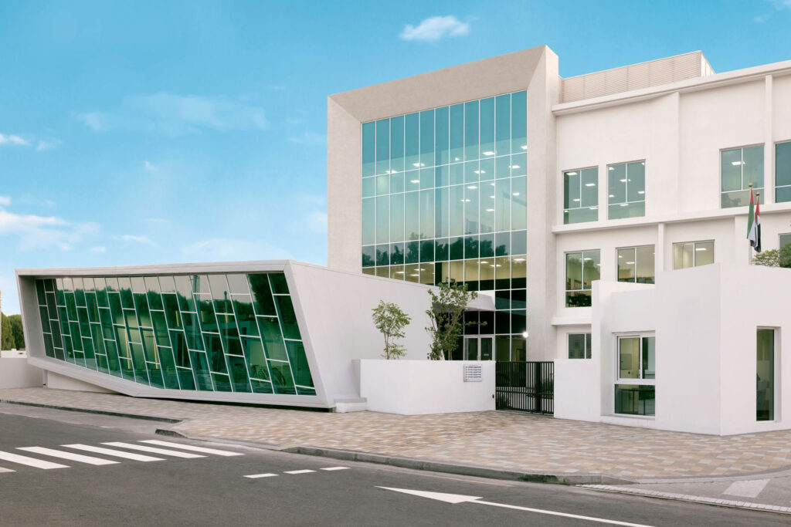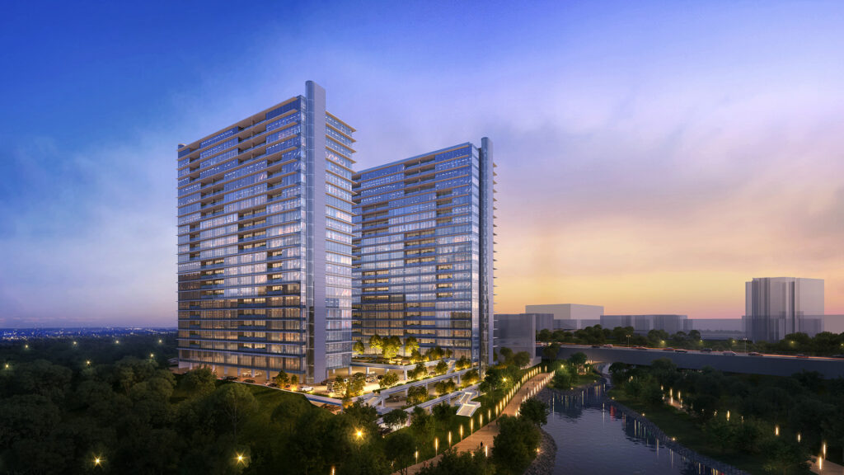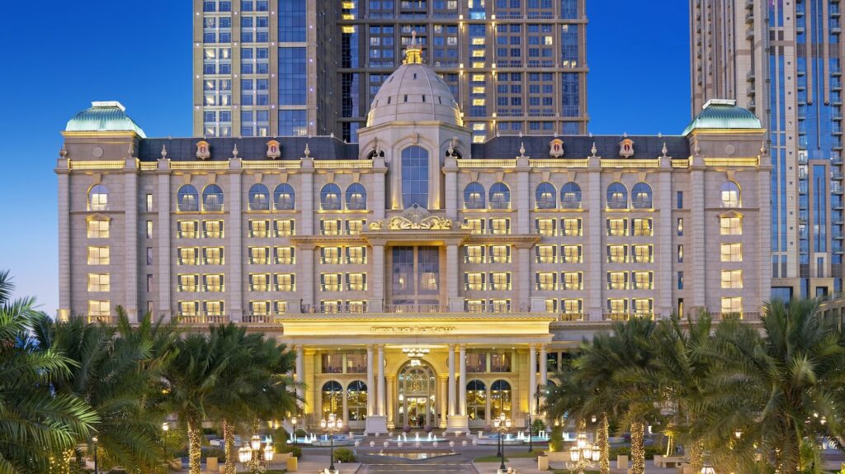Set within a mature, park-like landscape, this project reimagines a historically significant structure by Patrick Gwynne, transforming it into a dynamic and future-focused Innovative Learning Centre. As architectural consultants in collaboration with Tezuka Architects, our work honored the building’s modernist heritage while repositioning it for the evolving demands of contemporary education.
The original central structure — a circular, domed composition with radial symmetry and rhythmically spaced arched openings — has been carefully restored and re-engineered. Enhancements included structural upgrades, full envelope renovation, and a complete interior transformation. The resulting spatial character is both inspiring and human-scaled — flooded with daylight, open to the surrounding gardens, and reprogrammed to support creative learning, experimentation, and community engagement.
To extend the functional and architectural vocabulary of the site, a series of new ancillary pavilions were introduced:
* A sculptural Music Pavilion, nestled under a curved concrete shell, offering acoustic intimacy and formal clarity.
* A Maker’s Pavilion, conceived as a flexible workshop space, bridging indoor-outdoor functionality.
* Discreetly placed guardhouses, designed to complement the material and geometric language of both the existing and new structures.
Each addition is architecturally distinct yet compositionally sympathetic, reinforcing the radial and organic logic of Gwynne’s layout while maintaining low profiles that defer to the heritage structure. Landscape design weaves all elements together through a soft network of paths, groves, and play spaces, extending the learning environment into nature.
This is not just a renovation — it is a layered architectural dialogue between past and present, tradition and innovation. The campus now stands as a cohesive, forward-looking educational precinct — a place where legacy architecture enables new forms of thought, creativity, and community.

