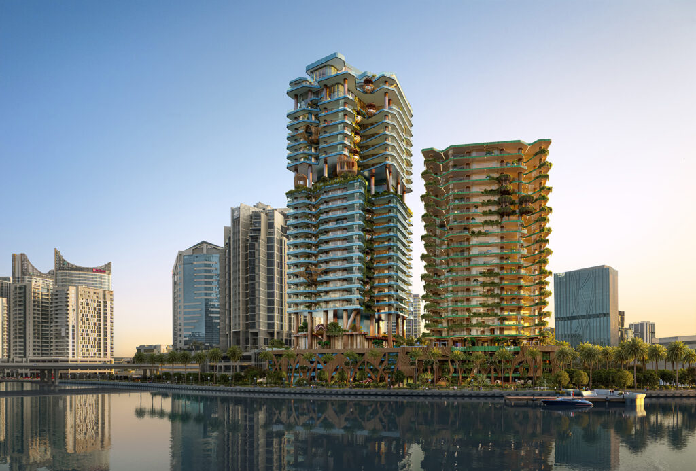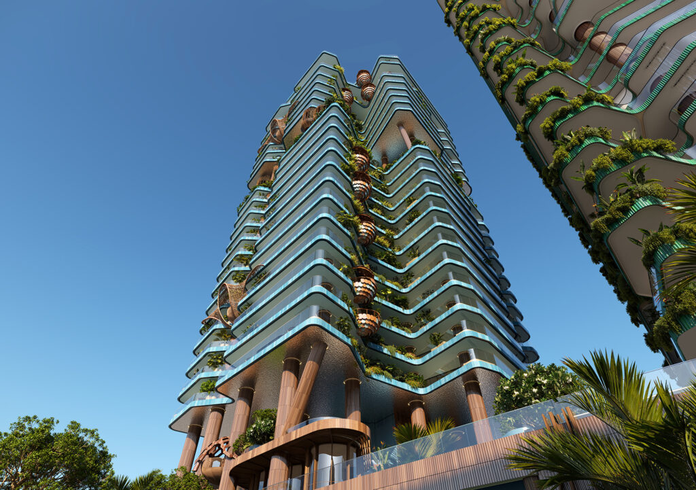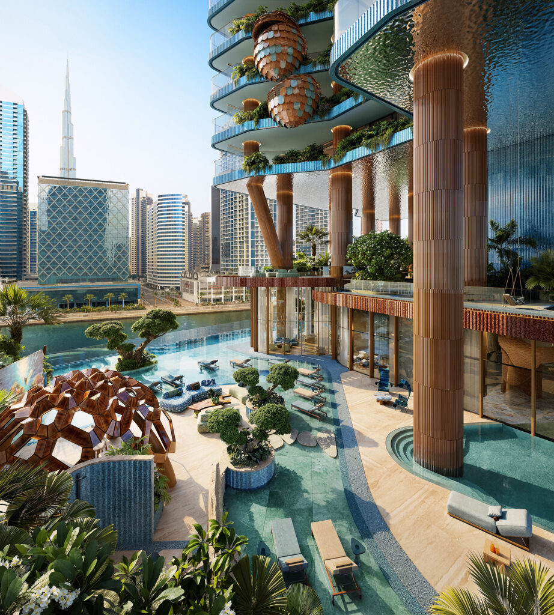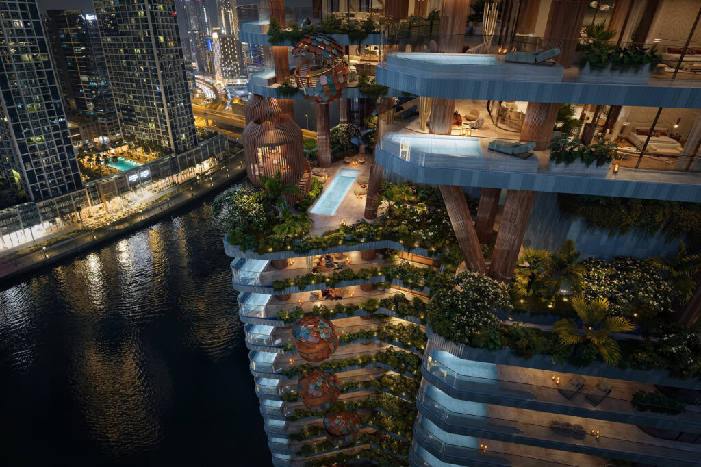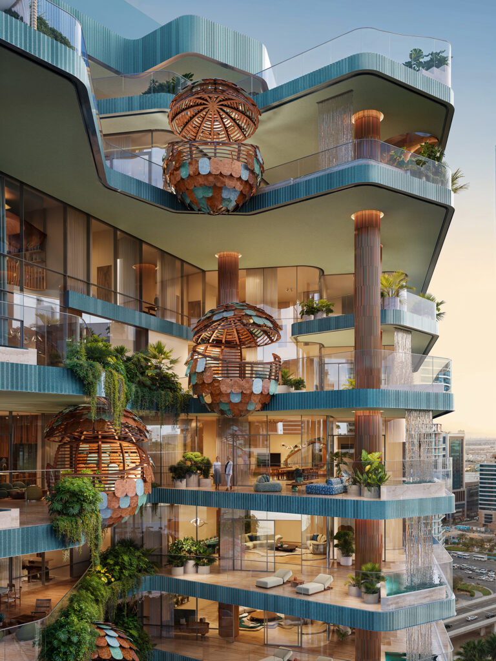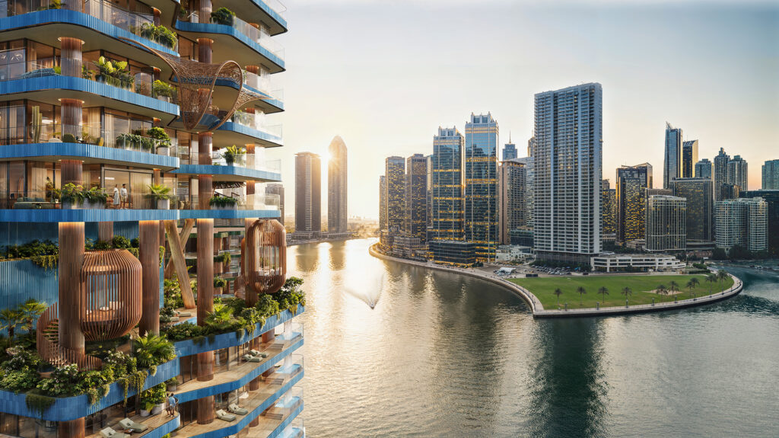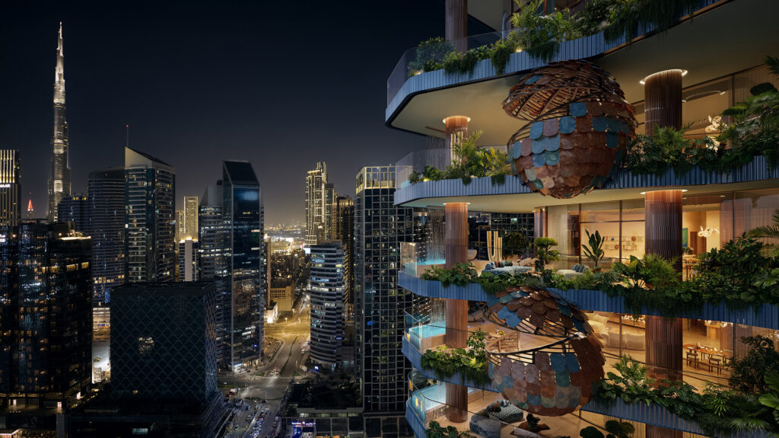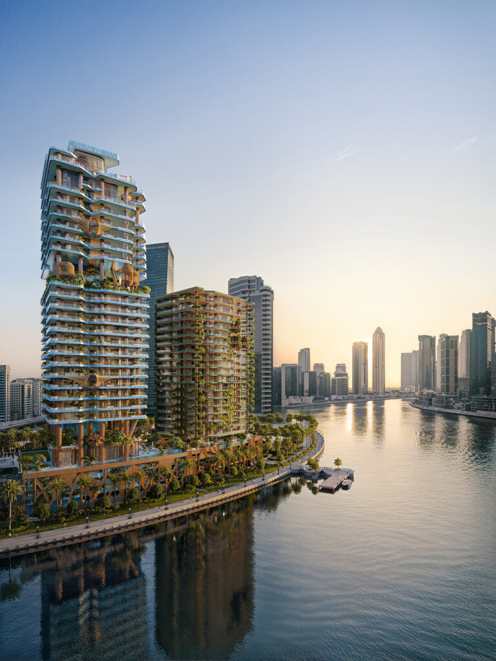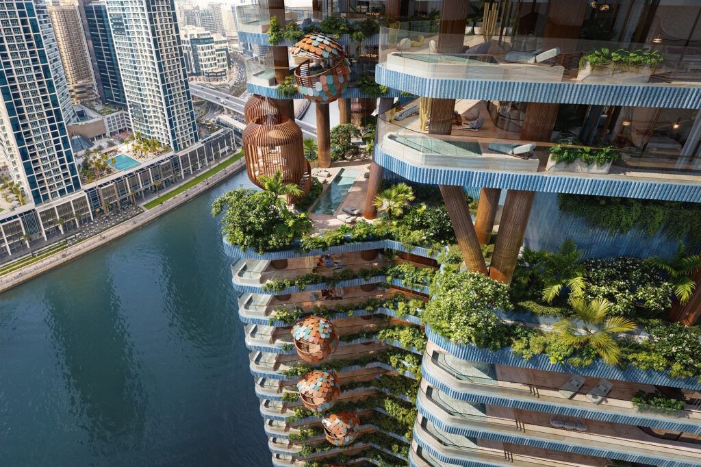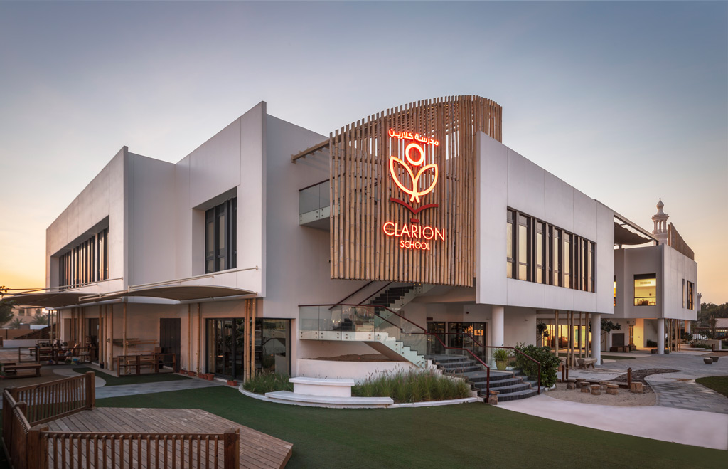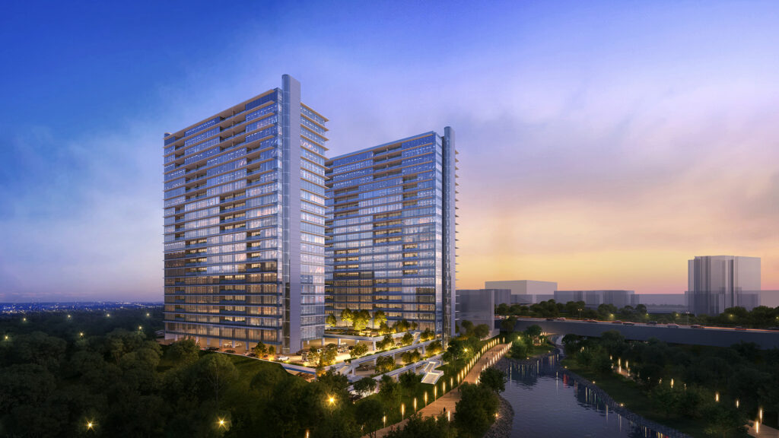With its unique brief and design this project strives to be a pioneering project setting a new precedent for urban living and biophilic design. It is conceived as a living, breathing organism—an architectural expression that engages all the senses and fosters a seamless connection between people and nature. Inspired by the transformative power of water, EYWA 2 embodies fluidity, adaptability, and harmony, creating a true urban sanctuary.
The design is deeply rooted in nature, with a strong interplay between interior and exterior spaces. Drawing on the organic forms of mangrove trees, the structure features sculptural columns rising from the ground to the rooftop, visibly rooting the building to its environment. They flow through terraces, podium levels, parking areas, and interiors, creating a unified architectural language.
Water is the central theme, reflected in the choice of materials and spatial experiences that evoke the textures and movement of water. Every design element is intended to engage the senses and strengthen the bond between residents and their natural surroundings.
Beyond biophilic design, EYWA 2 incorporates Vaastu principles, ensuring the spatial layout of apartments and communal areas promotes positive energy, balance, and harmony. This philosophy guides the orientation, room placement, and overall spatial planning to enhance physical and emotional well-being. The building thoughtfully integrates the crystal energy philosophy. Selected crystals are embedded within the structure to channel natural energy flows, creating a positive energetic environment throughout the space.
This flagship development redefines the future of wellness-focused, environmentally responsible architecture with a strong commitment to achieving LEED Platinum certification through the inclusion of extensive vertical and horizontal greenery to reduce the urban heat island effect, and improve air quality; The use of photovoltaic panels to harness solar energy and power the domestic water heating; while a high-performance facade design minimizes heat gain and loss, with exceptional U-value co-efficient; rainwater harvesting and greywater recycling systems, and careful selection of materials are also used among other strategies to enhance and compliment the sustainable design and reduce the carbon footprint of the building.
EYWA 2 is more than a building—it’s an ecosystem. It represents a bold step toward a greener, more connected urban future, where architecture, nature, and human wellness coexist in balance.
The building comprises three podium levels of parking and 27 residential storeys, accommodating 64 spacious luxury apartments. Residents enjoy access to a curated selection of high-quality communal amenities, designed to foster wellness, leisure, and a strong sense of community.

